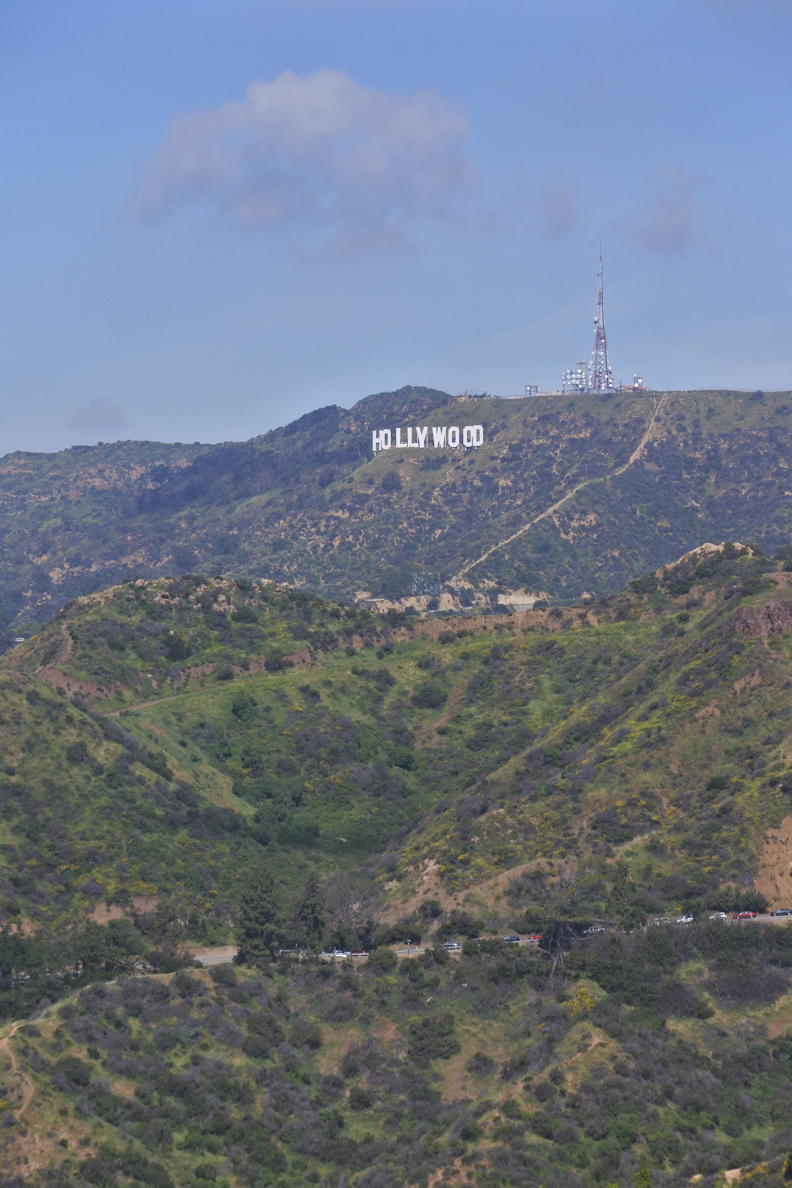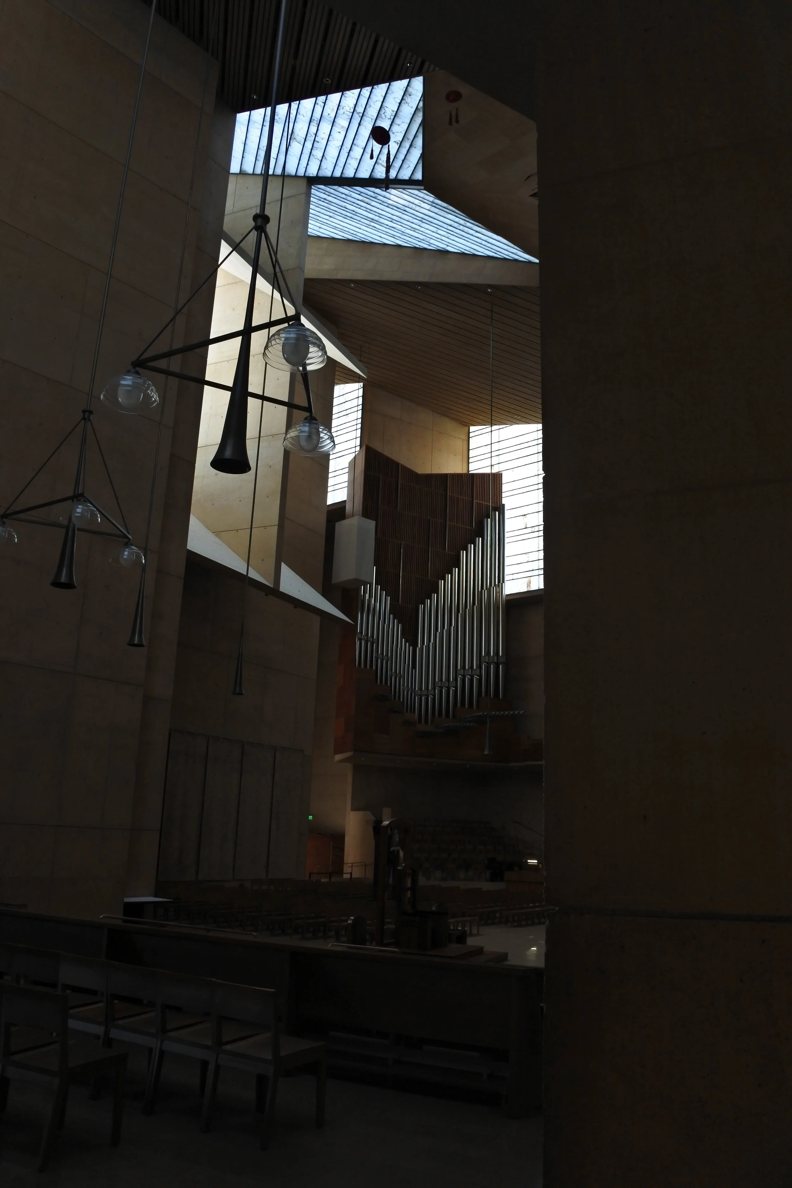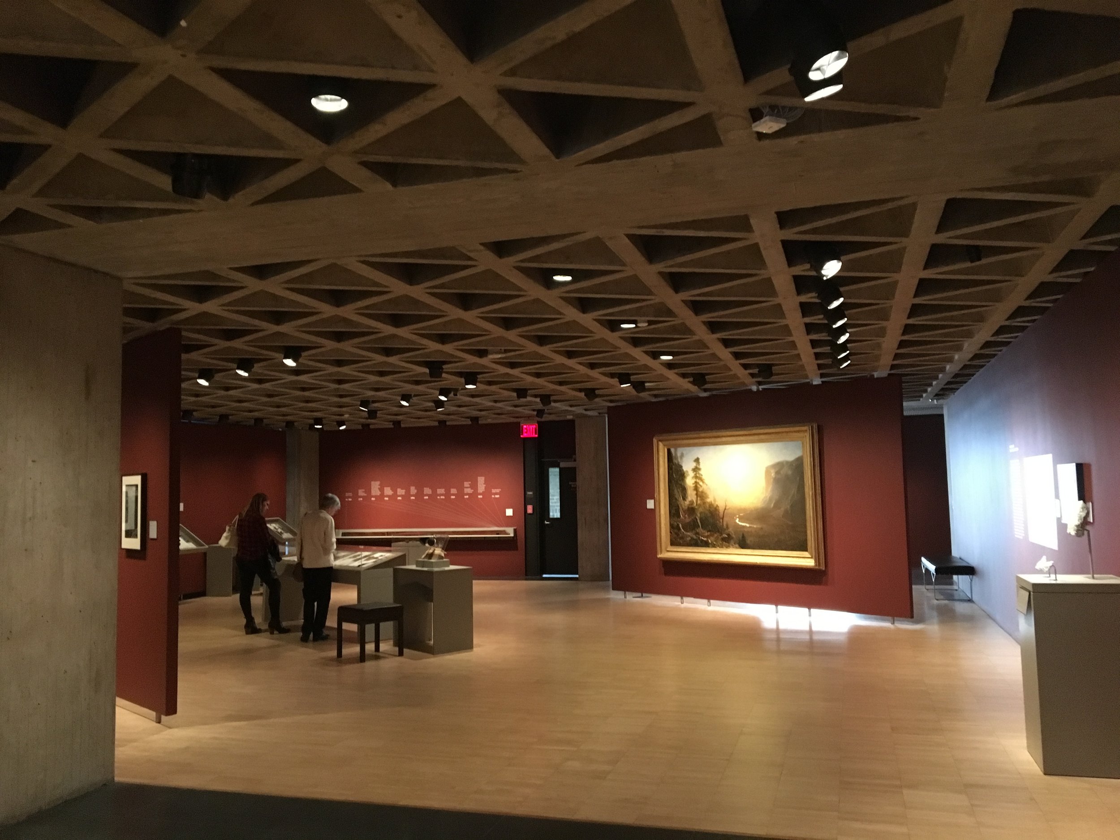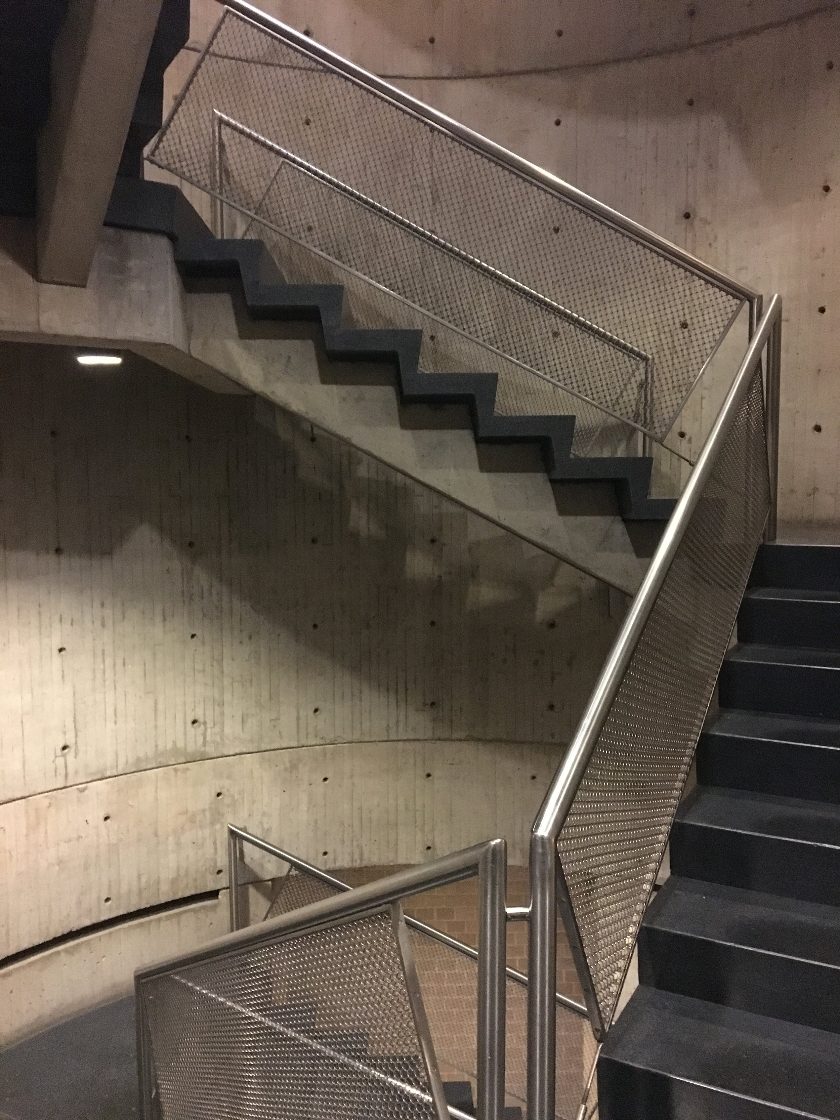I've been spending a lot of time recently up in the loft of our office where we have a somewhat messy and chaotic work table where we make models. I often find myself...
On the boards, Sept 2017
Project Updates , M. Gerwing Architects
Along with the projects under construction that we highlighted in the last post, we have a number of really interesting projects in various design phases.
The project image above is from an extensive remodel to a split-leve house in South Boulder. A number of different contractors are looking at the project and we hope to start construction in the next few weeks.
On the verge of submitting for building permits, we have two very different new single-family houses.
The first, below, is located on a steep mountainside just outside of the ski town of Breckinridge, Colorado. Angled against the surrounding topography, the house looks out across the valley to a panoramic view of the ski slopes and the Continental Divide.
A very different house, with a model image above, is being designed for a busy, corner location near downtown Boulder, Colorado within the Mapleton Hill Historic District. This project as gone through an extensive design review process with the city's Landmarks Board and is finally striking a strong balance between a contemporary expression and neighborhood compatibility.
A very different approach is being taken with a small, first-phase, design of a mountain house outside of Golden, Colorado. Designed for a young couple, the house is designed to be added on in the future, to expand as the family does and gradually take command of its dramatic site.
Finally, one of our most interesting projects is the design of a multi-generational house compound on a peach farm in Palisade, Colorado. The design envisions a larger house for the gathering of three sisters and their families along with a smaller cottage. Located alongside the main irrigation canal, the house ad cottage sits in an amazing bowl of space, a lush orchard surrounded by beautiful but harsh rocky mesas.
Project Updates, Sept 2017
Project Updates, M. Gerwing Architects
As the summer comes to a close, we have a number of great project under construction in Boulder.
We are well under way with the tricky excavation below a 100-year old house on West Arapahoe. We will be placing the old brick house on a new concrete foundation and then constructing a new addition to the recently Landmarked property.
Framing is just starting on two projects in South Boulder. Above, a new second-story addition and two tower-like smaller additions are going to be added to a classic, 1960s ranch house, maintaining its mid-century form and subtle brick coursing.
Also in early framing is this house, below, alongside Martin Park in South Boulder. A large, traditional gable-front addition will more than double the size of the existing house and compliment its prominent corner location.
Finally, our carefully crafted large addition on Vassar Drive is coming to a close. The rails and stairs are being installed and final painting and details are being executed in anticipation of our client's move-in. This project has been a great collaboration between ourselves and the clients and we are really looking forward to seeing the house occupied and used as we have been dreaming of and working toward for many months.
Skylight Sundials
Video - skylights as sundials
An all weather construction time-lapse camera is our newest office toy! We have grand plans to capture some outstanding construction progress videos in the future. But to get our feet wet with this new tech, we chose to record the peaceful progression of sunlight through the loft at our Upper Vassar Residence.
Some images from LA
Los Angeles images
Yale Art Gallery
Louis Kahn, Yale Art Gallery
I was in New Haven last Fall and in an unusual fit of nostalgia, visited a number of buildings that were in my heavy rotation viewing in grad school. Louis Kahn's Yale Art Gallery was right across the street from my school and I viewed it so often that I realize now I took its deft expression for granted.
Kahn's first major commission, the Yale Art Gallery was designed in 1951 as an extension to the collegiate Gothic gallery and was to contain a number of different uses. Kahn responded by making a flexible space spanned with a tetrahedral waffle slab ceiling. The strict geometry of that construction not only allowed for changing uses, but established the taut, graceful and, planar expression that evokes a kind of timelessness in its simplicity.
The building's organization is straight-forward and deceptively simple - clustered service spaces supporting hierarchically dominant galleries and workspaces. Kahn's desire to instill a quiet monumentality is largely achieved in his explicit contrast of stark, windowless walls sitting adjacent to the fussiness of the faux Gothic campus.
At the end of his career, Kahn designed the magnificent British Art Center directly across the street from the Yale Art Gallery. The British Art Center is an architectural masterpiece, understated in its order and simplicity, form and materials. It further develops and resolves the same questions posed by the Yale Art Gallery twenty years beforehand. Perhaps the British Art Center's mastery led me to discount Kahn's work of years earlier. Perhaps at the time, familiarity breed complacency on my appreciation of the Art Gallery. I'm so very glad to have seen this building again after so many years and maybe I can now see it for its own grace and presence. Perhaps it took twenty or so years of my own architectural practice to really appreciate the power of what appears so simple and complete.
thank you, Mr. Kahn
























