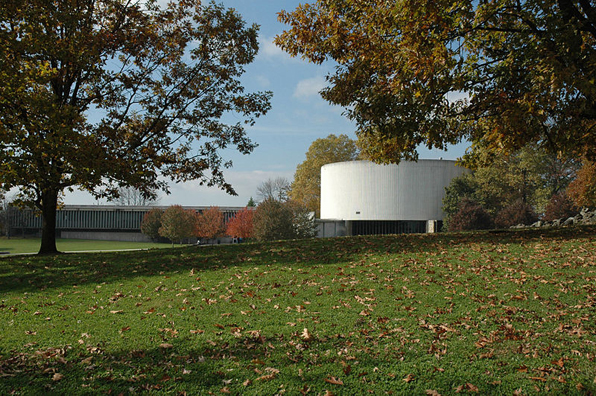Another in a series of posts of some of the remarkable architects that were working in Boulder, Colorado in the 1960s. This was a particularly fruitful time for questioning the basis for especially residential design and Boulder's building boom allowed some of the more talented local architects to experiment with new forms, materials and most notably, new sets of relationships between the house and landscape.
Tician Papachristou briefly taught at the University of Colorado, but his first experiences in Boulder were as a draughtsman for the prolific local architect James Hunter. As Papachristou eventually opened his own office, his work became increasingly sculptural and his early collaborations with another young Boulder architect, Charles Haertling, were to be greatly influential on the latter's remarkable later career.
There are a pair of houses by Papachristou in the Hill neighborhood just west of the University that were designed as a duet. The Sirotkin house sits higher to the west and looks out beyond the Jesser house. The Sirotkin House is a fairly rigorous geometric design that features a series of curving landscape walls that run into the house, joining the interior and exterior. Unlike the Palm Springs modernist houses which seamlessly flowed interior space with the exterior environment, here in Boulder the weather, although sunny, is quite cold and snowy in the winter. The melding of architecture and landscape by Papachristou is accomplished by creating walls that start out as landscape retaining walls and at some point turning into house walls.
The curvilinear forms of the Jesser House are in stark contrast to the strict orthagonal geometry of the Sampson House designed by Papachristou in 1958. This long, low house shares the same strategies for integration between landscape and building as the paired Jesser and Sirotkin houses - walls freely move from within the house to across the landscape. In this case these walls are severely straight, setting up a marked hierarchy with the tilted entry plane that cuts through the house. The roof forms are all executed as planes and their liminal extension is emphasized by extended rafters and the oddly projecting posts of the tilted wall plane. This house strikes me as still freshly modern, maybe more so than the previous two houses.
A final biographical note about Papachristou: he was the local architect consulted when the various site locations for the NCAR labs were proposed. His suggestion of locating them atop the mesa served as the inspiration to the architect of the project, I.M. Pei. It is hard to imagine that these buildings would have been at all successful but for their dramatic setting. Pei was suitable impressed with Papachristou and recommended him to the famous Modernist architect Marcel Breuer in New York. Papachristou went to work for Breuer, leaving Colorado behind - a good move for him albeit a loss for Boulder.





























