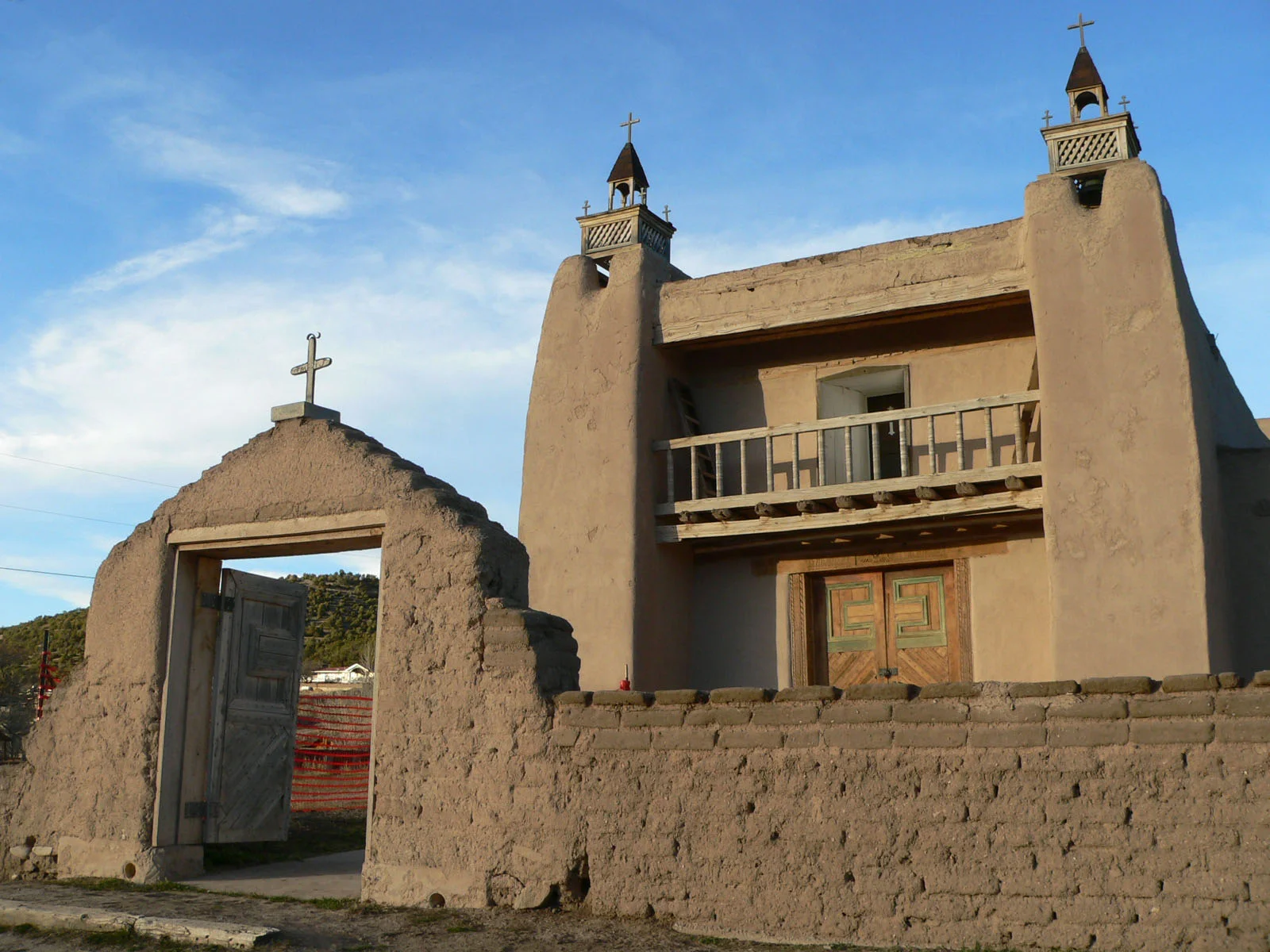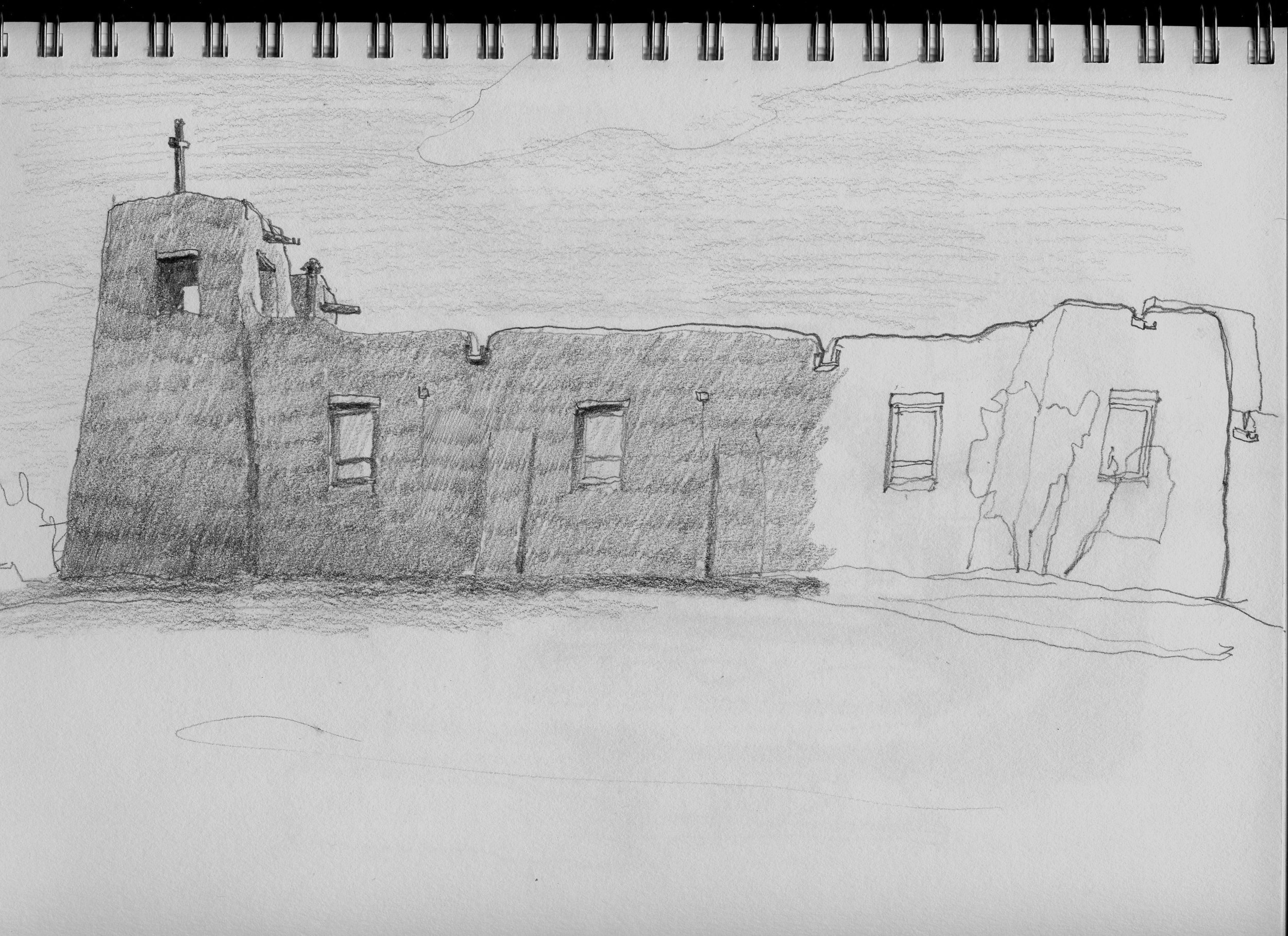New Harmony, Indiana
Recently, I took the opportunity to break up a long road trip to visit one of my favorite Midwestern places, New Harmony, Indiana.
Sitting on the border between southern Illinois and Indiana, along the Wabash River, sits New Harmony, Indiana. Founded in 1814 by a group of religious separatists similar to the Shakers, the town consisted of 180 buildings, but was bought in its entirety by Robert Owen, a wealthy industrialist from Wales. His communitarian society was an utopia experiment in social reform but was short-lived. What they left was a remarkable series of buildings and realized urban plan:
Throughout its history, New Harmony has attracted philosophers, theologians, scientists and most importantly reformists, interested in the ideas and promise of communal living.
That spirit is incorporated in the Working Men's Institute building and in Philip Johnson's 1960 interdenominational Roofless Church:
This is a beautiful space and surely his best work, - a tall brick rectangular wall with the 'church' structure sitting to one side. The space of this outdoor room is very striking, made the more so by a single, modulated opening looking out on the floodplain of the Wabash River.
This building in a sense spans the cabins of the original founders and the Atheneum Visitors Center by Richard Meier (not built at the time of Johnson's work). The Atheneum is other-worldly, a graceful, pure white, vision. I am sure it was not intentional, but it feels a bit like a nineteenth century steamboat pulled up to a dock, an apt allusion for a visitor's center.
New Harmony was intentionally separated from the mass of society and it still remains a bit isolated in rural southern Indiana. I know of no other place that within the space of a few blocks you can wander around almost 200 years of remarkable American architecture. Well worth a visit














