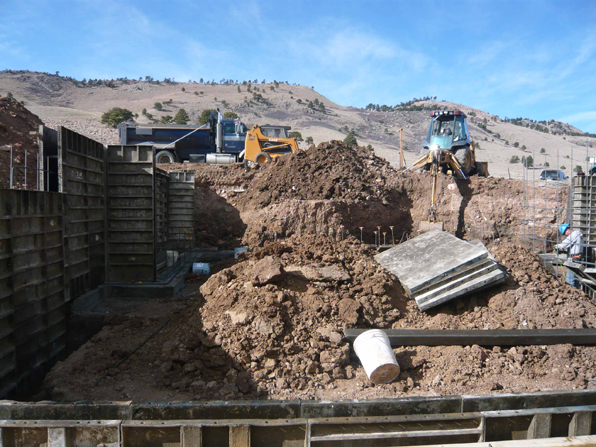Framing has begun in earnest on a new house we designed for the Dakota Ridge neighborhood in north Boulder. Weeks of excavation and foundations do not lend much to the physical presence of the building, but in few short days, a flurry of framing happens and the building begins to take shape.
The pace of construction is not apparently consistent. The largest single physical change happens during framing when the building takes its initial shape and the scale and size of the elements can be clearly seen. This all happens rather quickly - a few weeks - compared with the overall one year building schedule. What follows next is the time-consuming effort to put into place all the basic plumbing and electrical and mechanical systems. This rough-in period often far exceeds the framing and seems painfully slow by comparison. Weeks go by with very little changes - a pipe here or there, some electrical wires - and the pace seems glacial when set next to the dramatic physical transformation that takes place during framing.
Framing certainly is the most heroic part of the construction phase, when mere lines on paper are transformed into the very solid stuff of beams and rafters, joists and studs. It is the most exciting for me as an architect as I get to see the first real glimpses of the building on the landscape, the scale and proportion of rooms and the presence of the building. It comes as a great disappointment to most homeowners that the end for framing is only about one third or less of the project's completion. It is a marathon, not a sprint.


















