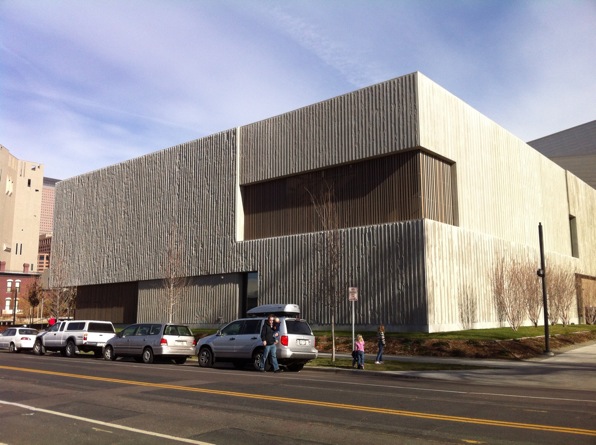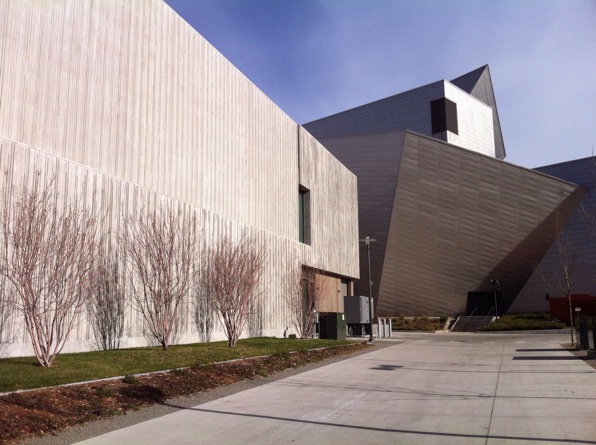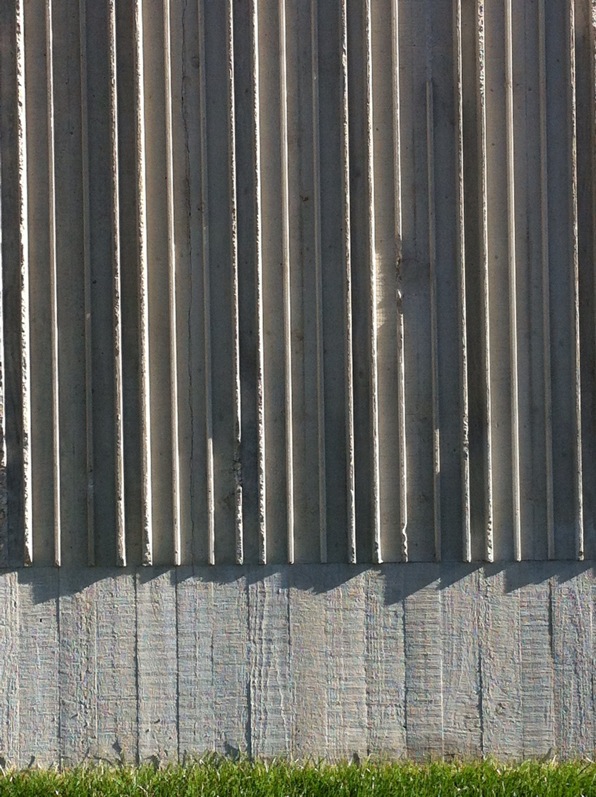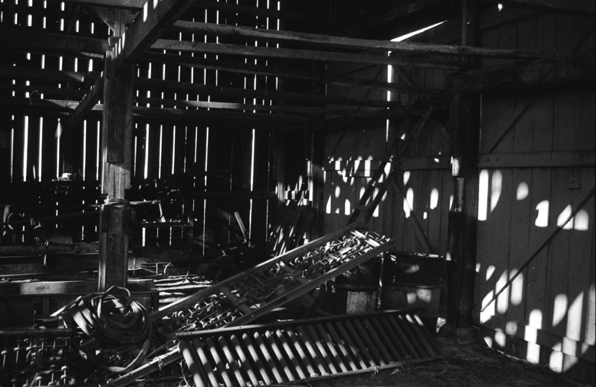Siting quietly amongst its more noisome arts neighbors, the relatively new Clifford Still Museum in Denver is a wholly different kind of museum. Designed by Allied Works Architecture, the museum was designed to house explicitly the work the abstract expressionist painter. Instead of the generic and changeable nature of the galleries of a typical museum, the architects have crafted a design that directly responds to the work of the artist.
The entire first floor houses the administrative and educational functions as well as the main entrance located along the side of the building facing a small park space. The entry sequence this sets up - street to park to entry to lobby, up stairs to galleries - creates a pleasing rhythm from outdoor sunshine to darkened lobby to top-lit galleries. Along the way, the predominantly horizontal emphasis of the overall building gives way to a pronounced vertical articulation in the materials and detailing.
This vertical emphasis, found in the interior rails and details as well as the vertically-ribbed concrete, echoes the vertical lines found in so many of Still's paintings. This synthesis of building elements with the specific artworks is the sensitive study of an architect taking full advantage of designing for a specific artist and is a far cry from the more generic gallery space of most museums.
However, what is most striking about the gallery space is the slightly labyrinthine arrangement of spaces with wide diagonal views between rooms. As the galleries offer a roughly chronological procession through Still's career, these openings allow you to view each period in the context of the preceding and future work. This lends an overall dynamic spatial quality to what might be an otherwise boring, unilateral maze-like march.
The top-galleries pull this assembly all together and clearly concentrate the viewer on the works of art rather than the museum itself, a not-so-familiar trend in cultural institutions these days.
I highly recommend a visit, both for the artwork and the museum, a paired ensemble that like any great performance, makes it look easy.
by Boulder architects M. Gerwing Architects
















