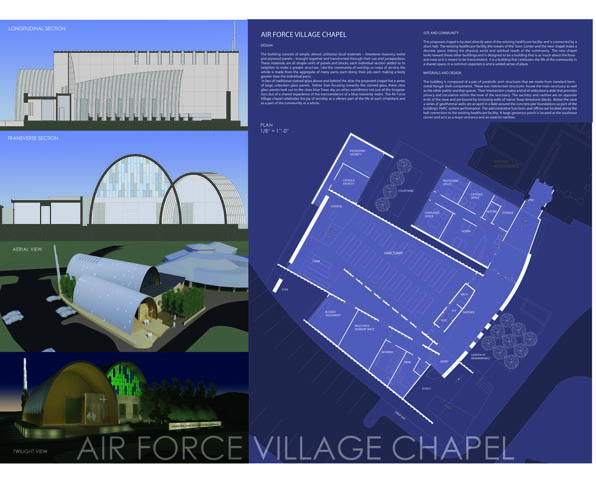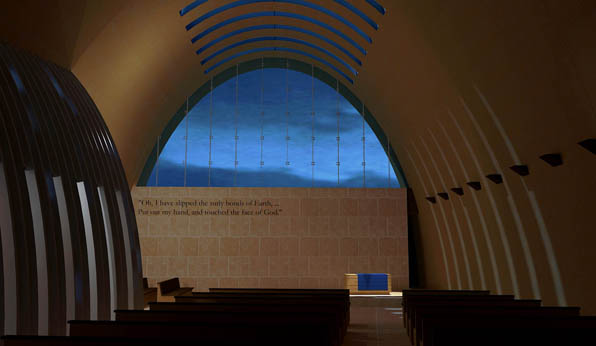a quick look at some types of vernacular housing in rural Virginia
design thinking, creativity and its sources – fearlessness
Boulder's Solar Shadow Ordinance
Air Force Village chapel competition, San Antonio, Texas
 These are images of our submission to the Air Force Village Chapel design competition in San Antonio, Texas. The challenge was to design a multi-faith chapel for a community of retired Air Force officers and their families. Attached to the existing Health Center, our design consisted of two interlocking parabolic barrel vaults formed from standard pre-formed steel panels (similar to quonset huts).
These are images of our submission to the Air Force Village Chapel design competition in San Antonio, Texas. The challenge was to design a multi-faith chapel for a community of retired Air Force officers and their families. Attached to the existing Health Center, our design consisted of two interlocking parabolic barrel vaults formed from standard pre-formed steel panels (similar to quonset huts).
The entry was made up of a large, open-air porch raised on a plinth that looked out onto a new courtyard formed by the chapel and the existing Health Center and Town Center buildings. The chapel was the third component of the community’s desire to provide for the social, physical and spiritual needs of the residents. The main nave of the chapel is located in the larger vault with the smaller intersecting creating an ambulatory space and side chapels. A lower, flat roofed narthex extends back the Health Center and houses the administrative offices off to one side. A separate, smaller portion of the building comes off the northeast corner and contains the sacristy.



