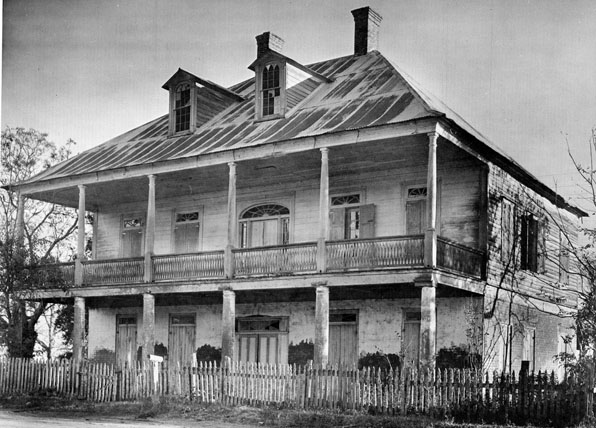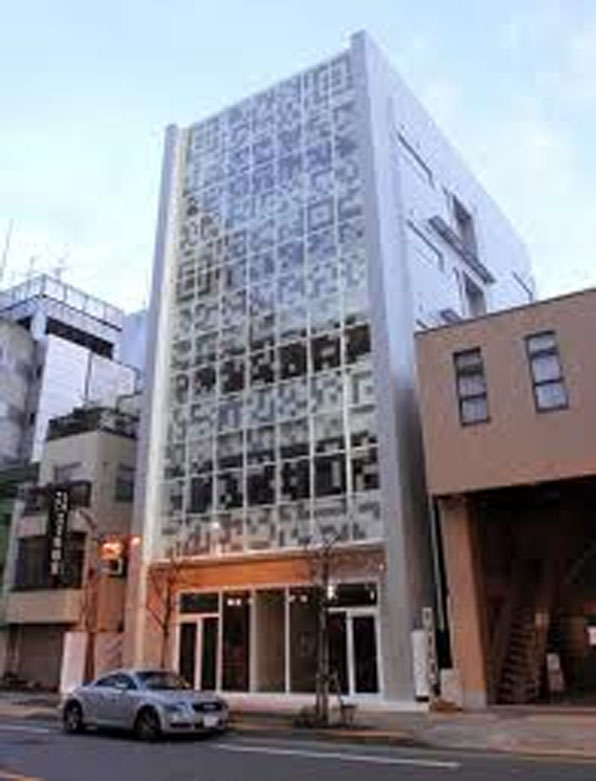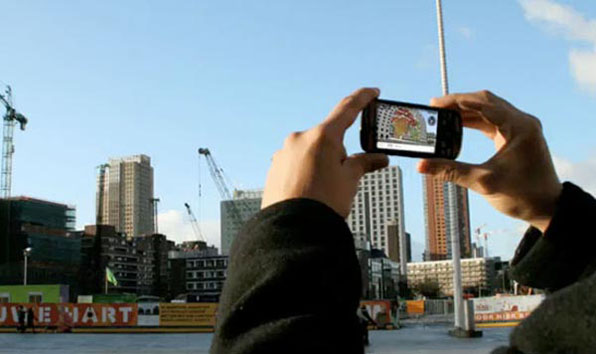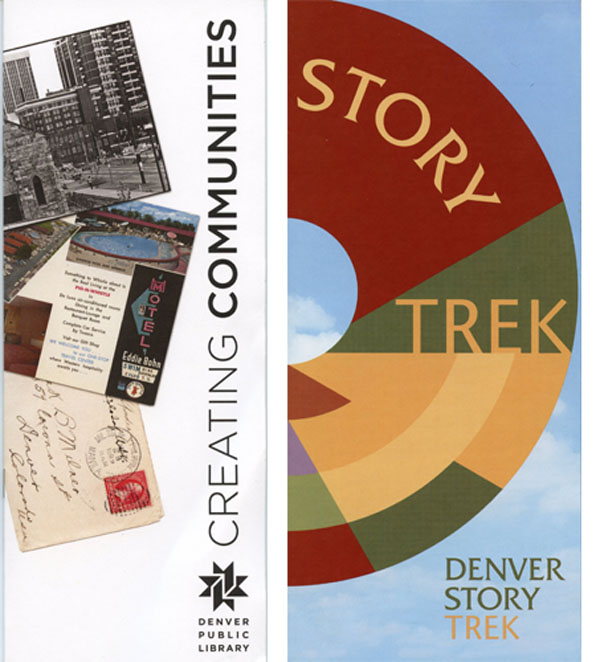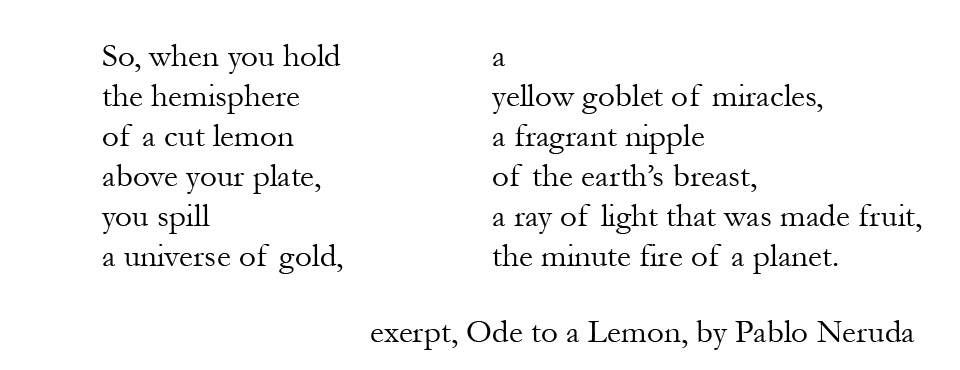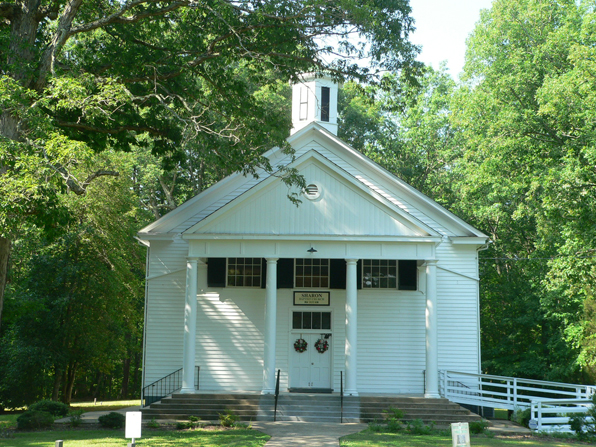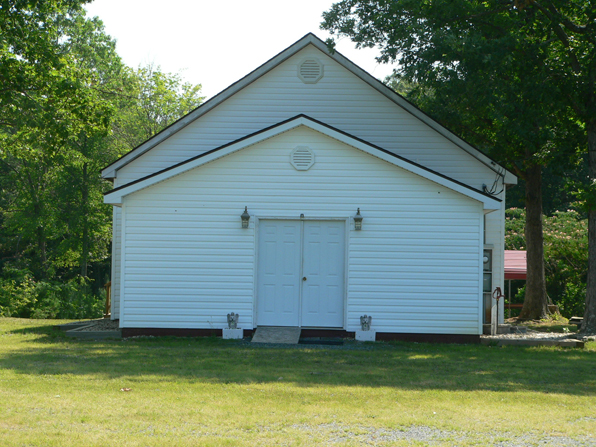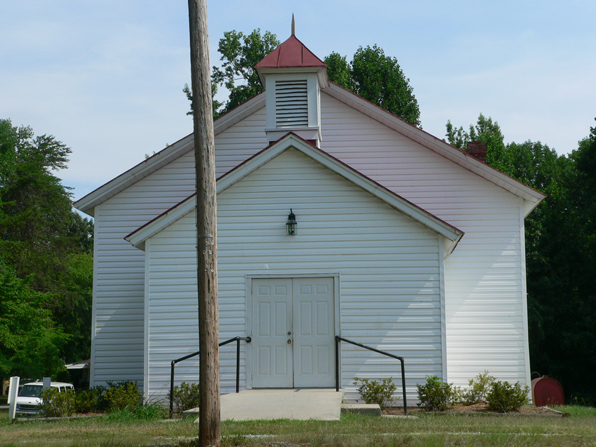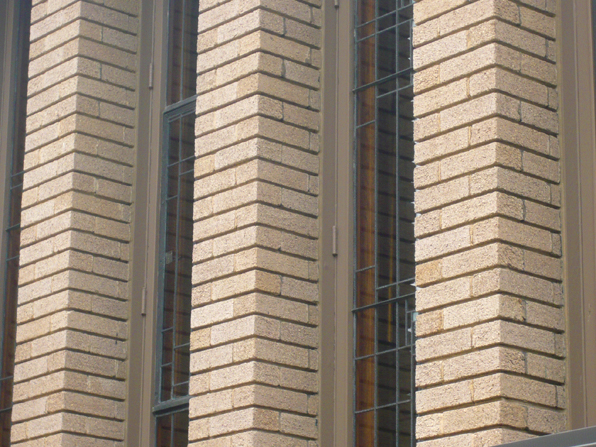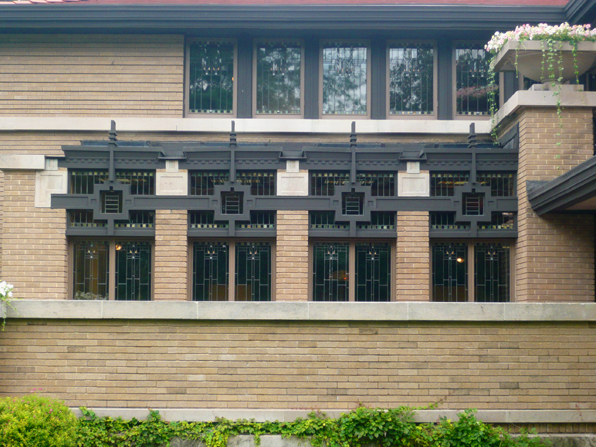I have been thinking a lot lately about vernacular architecture and indigenous responses to local climate. By that I mean how a building and design practice, over time, has found architectural solutions to solve some of the problems posed by heat and cold, sunlight and shadow, aridity and humidity. Reading through some older posts on my delving into the possibility of trying to define a Colorado vernacular, it strikes me that very few of those examples I identified tackled the issues of heat and solar gain. That might sound like a recent concern, more one of energy use and sustainability, but a few quick glances at traditional southern architecture reveals design/technological solutions that we have largely forgotten in the age of air-conditioning.
These are images of traditional southern plantation houses in Louisiana from the book Ghosts Along The Mississippi by Clarence John Laughlin. The book's oddities aside, it is a great document of these traditional houses many of whom are no longer standing.
The large wrapping porches and porticos of all these houses block the direct sun from hitting windows and exterior walls and create a deeply shadowed interstitial space between interior and exterior. The "technology" of the deep overhang results in a new kind of spatial experience, partly interior, partly exterior, which radically breaks down the stark privacy of the Georgian forms from which these models take much of their architectural character. It is maybe tragically ironic that these houses where slaves were an essential part of the culture and economy have in a sense a more casual relationship between public and private than their English precedents where servants were equally present but interior and exterior were sharply delineated.
Of course some of these houses owe more of their architectural lineage to Greek antecedents, but in ancient Greece's equally slave-owning culture, emphasis is directed inward to courtyards, not outward as in these southern Tara-like mansions. Certainly the veranda was a convenient place for a plantation owner to survey his fields and from which to greet visitors, but the impetus for the porches was more climate-driven than programmatic.
More than echoing their Georgian and ancient Greek architectural origins, maybe these southern mansions, with their large, single roof forms owe more to that other model of agricultural manor house, the Palladian villa. Although those villas of central Italy and the Veneto do not sport large, overhanging porticos, like their southern mansion cousins, they are singular buildings in the landscape, dominating the perspective in a single large architectural form.
The southern mansion prototype has become such a stark visual cliche that it is difficult to look beyond the ridiculous bad copies that it has inspired and look a little more carefully at the architecture. And of course its association with slavery forever banishes the southern traditional mansion into a dusty drawer of architectural history. However, a closer examination of its form and materials in response to climate and its adaptation and transformation of formal architectural modes grafted onto vernacular practice is a worthwhile study. I am not suggesting that we adopt the form and replicate, South Fork ranch-like, a hybridized bastard McMansion morphology, but let's not throw the architectural baby out with the cultural bathwater.
(images by Clarence John Laughlin from Ghosts Along The Mississippi)



