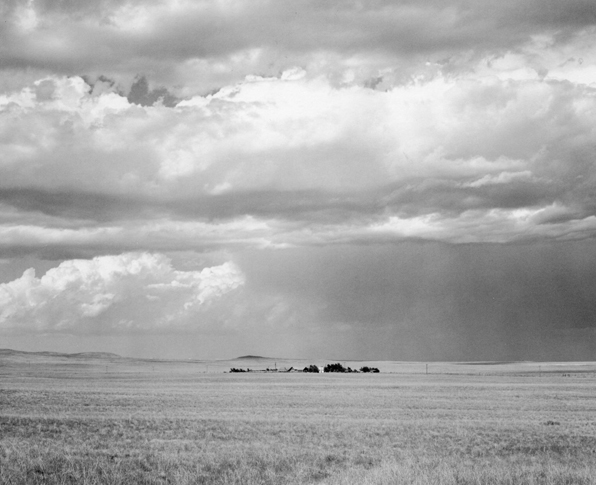We are really excited to be working on a number of great projects - good clients, interesting sites.
One of projects in the design phase is a new house for a young couple in Pine Brook Hills just west of Boulder. The very steep site is challenging and our past experience designing and building on this kind of sloping property is definitely being utilized.
The design as developed so far, has the majority of the house, the main and upper levels, cantilevered out from a much smaller garage and lower level. This allows us to build as small a foundation as possible on a site that is fragile and where the cost of foundation construction is very expensive. The sequence of spaces is slowly revealed as you progress vertically from the entry to the main level, alternating foreground views of the near hillside with dramatic panoramic views downhill of the distant mountains and plains - rocks to mountains, trees to forests, land to landscape.
We have quite a lot of County approvals to get through - Transportation, Site Plan Review, Fire Dept, etc.
Stay tuned.




















