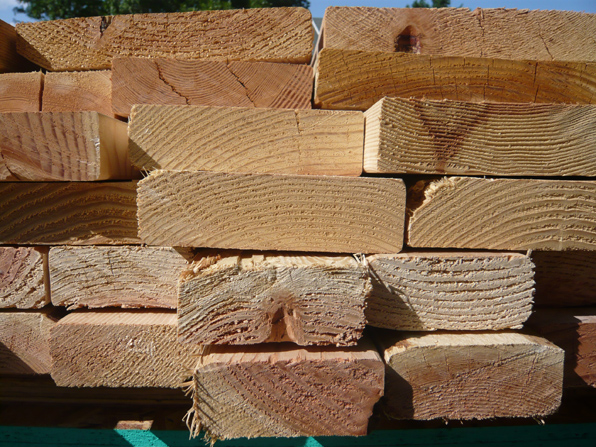In many ways, building or remodeling is about the most local, job-creating activity within the economy. Unless your construction is from very unconventional materials, they are most likely sourced relatively closely to the place of construction. "Local" may mean the US, not the preferred 500 mile definition, but very few of the things consumers typically purchase can even say that. Most of the wood in residential construction comes from the US or Canada (the importing of subsidized Canadian softwoods is a touchy subject for US manufacturers).
Almost all of the building stone and brick used here in Colorado is sourced within 500 miles. The woods used for cabinetry and trim, unless exotic, are usually US grown, as is the drywall for the most part. The most common import is probably tile, often from Mexico or Italy, along with countertops and roofing materials. Each of those have readily available substitutes. ( If you really want to view the relative costs of imports, take a look at stone importers. It is less expensive to have stone quarried in China or Brazil and shipped over to the US than to source it locally. This means that there are thousands of shipping containers carrying around the heaviest stuff imaginable - stone slabs, stacked like saltines, delivered across the US. Stone is a natural product and much of the wide variety of available colors are due to this global sourcing and we have become so used to the variety I am not sure we could do without it.)(More about the excess of shipping containers in the US in a later post.)
For residential projects, labor costs represent about half the total hard costs of the entire project. And of course, the labor of construction is most often local. For residential projects, rarely do the subcontractors and laborers travel much more than 100 miles to the jobsite. Of course, most of the soft costs of construction - architects, engineers, surveyors, etc. are also usually local as well.
So, next time you see someone building a house or an addition, even a gargantuan edifice, remember that what you are seeing is the unconstrained and unforced redistribution of wealth. From aspiring homeowners to local carpenters, masons, laborers, roofers, runs the stream of money like the braided channels of a river across a delta, from a single source to a thousand rivulets.














