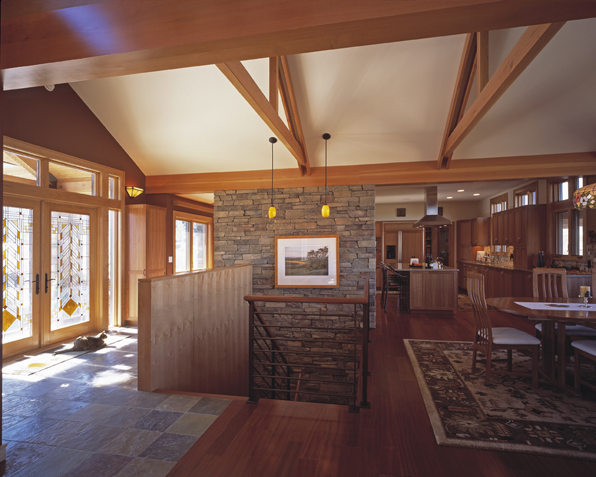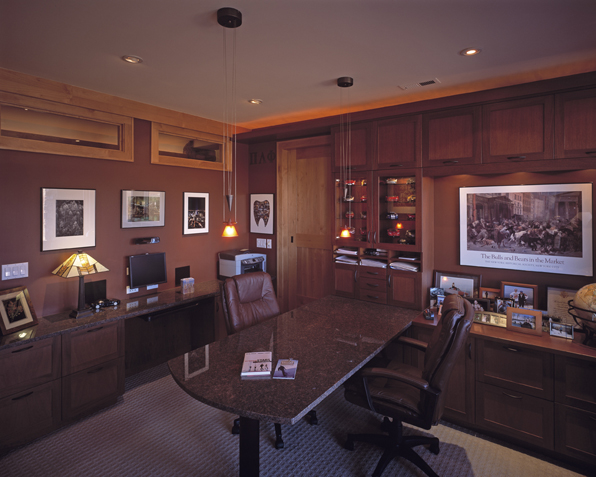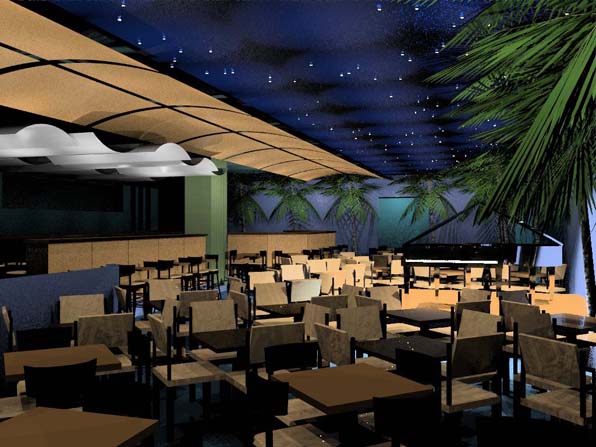 Inspired by the parallel rocky ridges of the site's rolling foothills, each section of the house is angled to capture the dramatic view of distant Bear Tooth Mountain.
Inspired by the parallel rocky ridges of the site's rolling foothills, each section of the house is angled to capture the dramatic view of distant Bear Tooth Mountain.
This house nestles into a small rise on the site, concentrating the major living spaces on one level, with accommodations for guests and an office on the lower level.
This house is a modern reinterpretation of Colorado ranch vernacular forms and materials.
Designed as Principal at Arcadea, Inc. Mark Gerwing, Project Architect Builder: Cottonwood Custom Builders Structural Engineer: JVA Photographer: Milt Borchart










