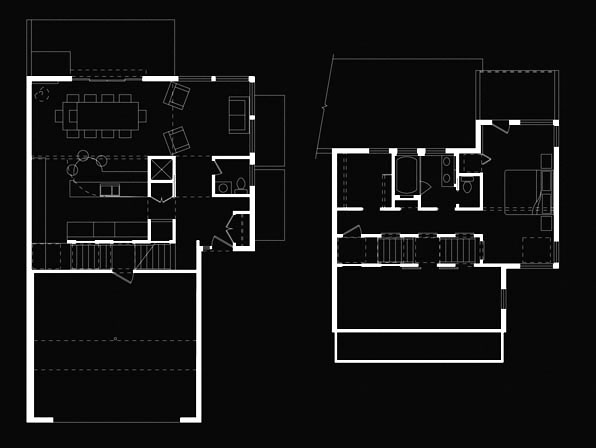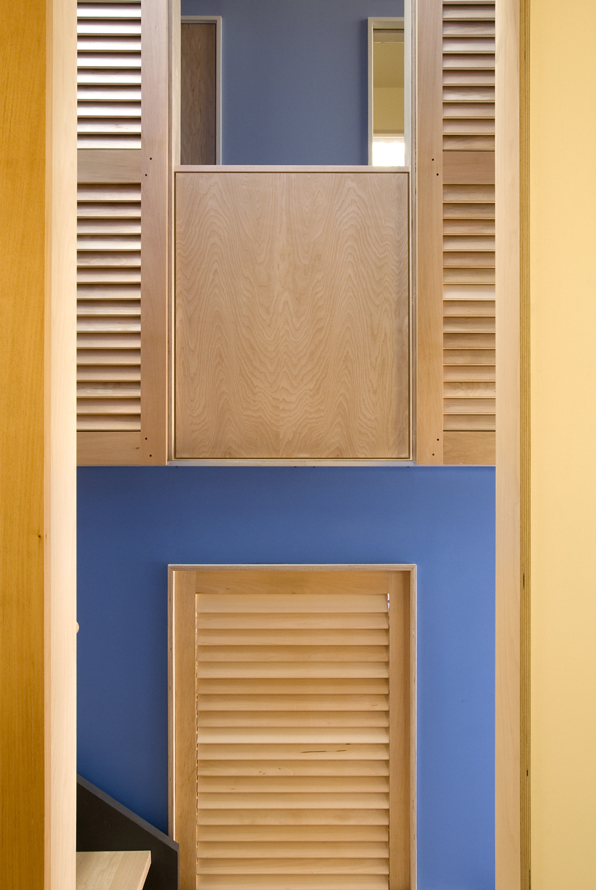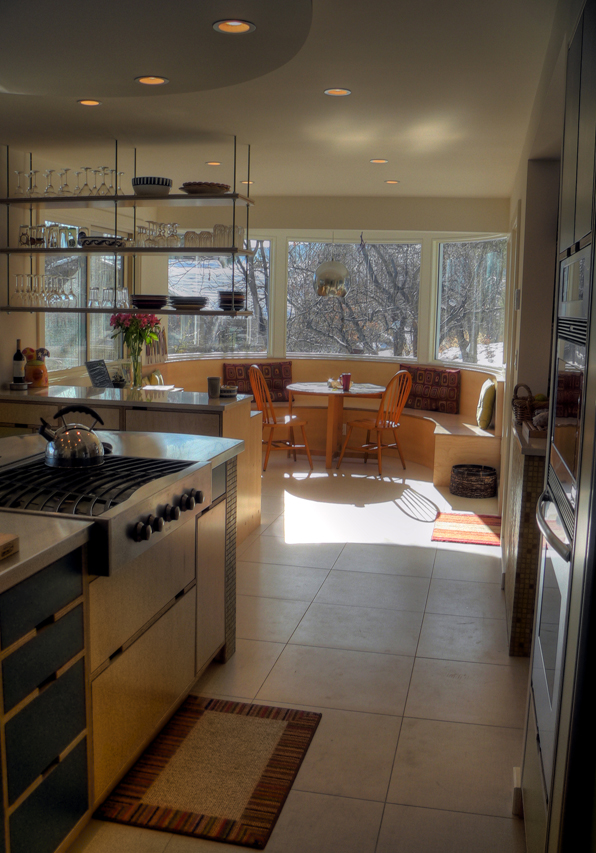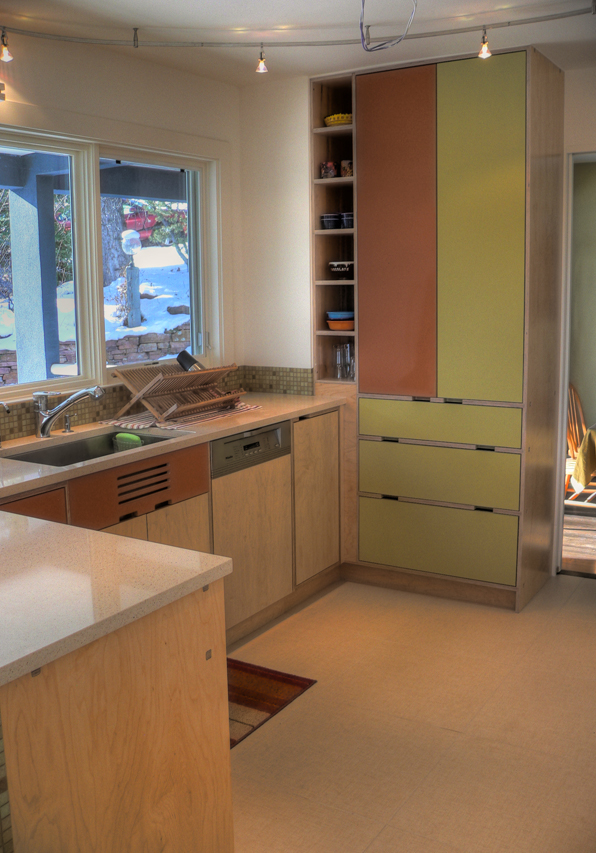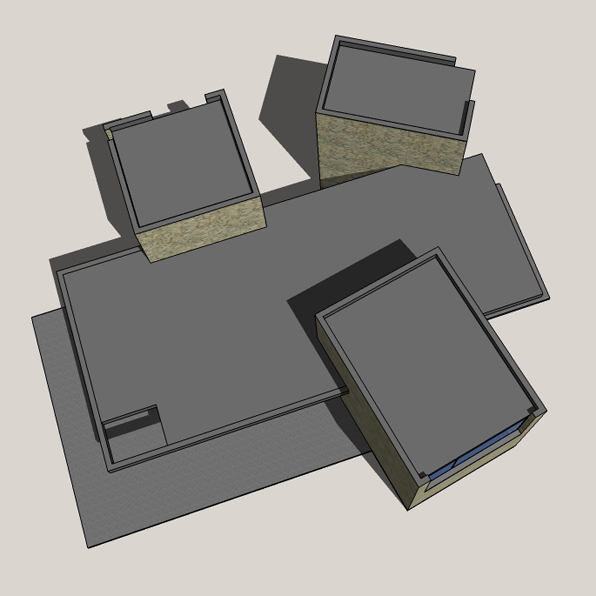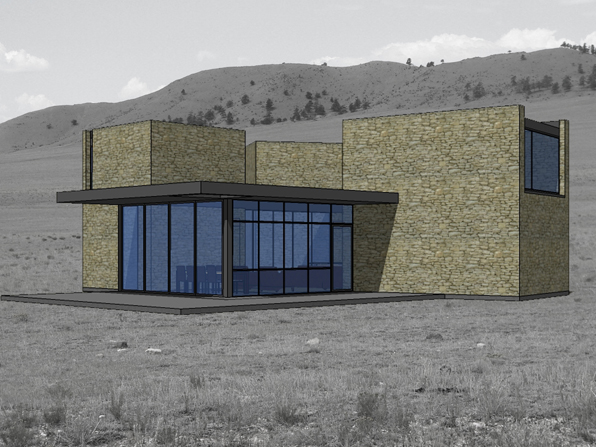I became an architect because of when Max's room turn in to a jungle in Maurice Sendak's Where the Wilds Things Are
Spruce Court II
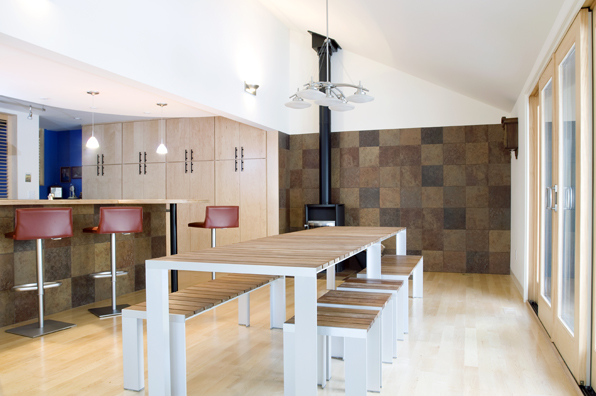 This project is a full interior renovation of a condominium unit in west Boulder, Colorado with an identical "before" plan as the Spruce Court I project. The dark interior and awkward stair were replaced in a similar fashion as that other project, but the client's lifestyles made for two very different projects.
This project is a full interior renovation of a condominium unit in west Boulder, Colorado with an identical "before" plan as the Spruce Court I project. The dark interior and awkward stair were replaced in a similar fashion as that other project, but the client's lifestyles made for two very different projects.
For this project for a retired couple, issues of privacy dictated a design that allowed the stair to have multiple, sliding louver panels to modulate the public/private spectrum as well as to craft the amount of sunlight penetrating the upper and lower rooms.
The blue stair became a kind of lantern to reflect light as well as the basic organizing element of the whole house.
Designed by M. Gerwing Architects
Mark Gerwing, Project Architect
Builder: Cottonwood Custom Builders
west Boulder renovation
 This project is an exterior and interior renovation of an existing house in west Boulder, in the beginning of the foothills.
This project is an exterior and interior renovation of an existing house in west Boulder, in the beginning of the foothills.
Originally designed in 1974 by local architect Jeffrey Abrams, the house has gone through some unfortunate changes to both the interior and exterior.
Our task is to renovate and expand the existing interior including the Kitchen and replace the existing, failing exterior materials. Like other more historic structures, a new order is to be imposed on the existing building, but within it, a greater respect for the original design intent is exposed.
Breaking the structure down into its constituent parts and analyzing both the original design and the new uses, the design process has been one of revealing and exposing, exposition and transformation.
Designed by M. Gerwing Architects
Mark Gerwing, Project Architect
Builder: Blue Spruce Constrution
Structural Engineer: Gebau, Inc.
weekend house for three couples
In development. This weekend house is located in the wind-swept South Park basin in south central Colorado. Three couples, one with children, two without, wanted to create a simple vacation house where they can spend weekends together and have closer access to Colorado's high mountains, ski resorts and flyfishing streams.
The house consists of a large, open pavilion that houses the collective functions of kitchen, dining and living areas including large covered outdoor spaces. Surrounding this pavilion are three stone clad "houses", one for each couple that contain sleeping, storage, bathing and sitting areas. The small house towers are quite small and are oriented to take advantage of unique, distant views.
The stone towers create a solid, secure compound that can be seen across miles of the open basin. The stone masses are reminiscent of Italian medieval defense family compounds as seen in San Gimigiano and central Tuscany. Arranged in the center and sheltered by these towers, the central living spaces make a public square for interactions. The entire house can be occupied by a single couple on any given weekend without the overall house feeling out of scale.
The house is made of native Colorado buff sandstone. The central pavilion has steel coiled shutters concealed in the overhanging roof to allow the whole building to be completely sealed and secured.



