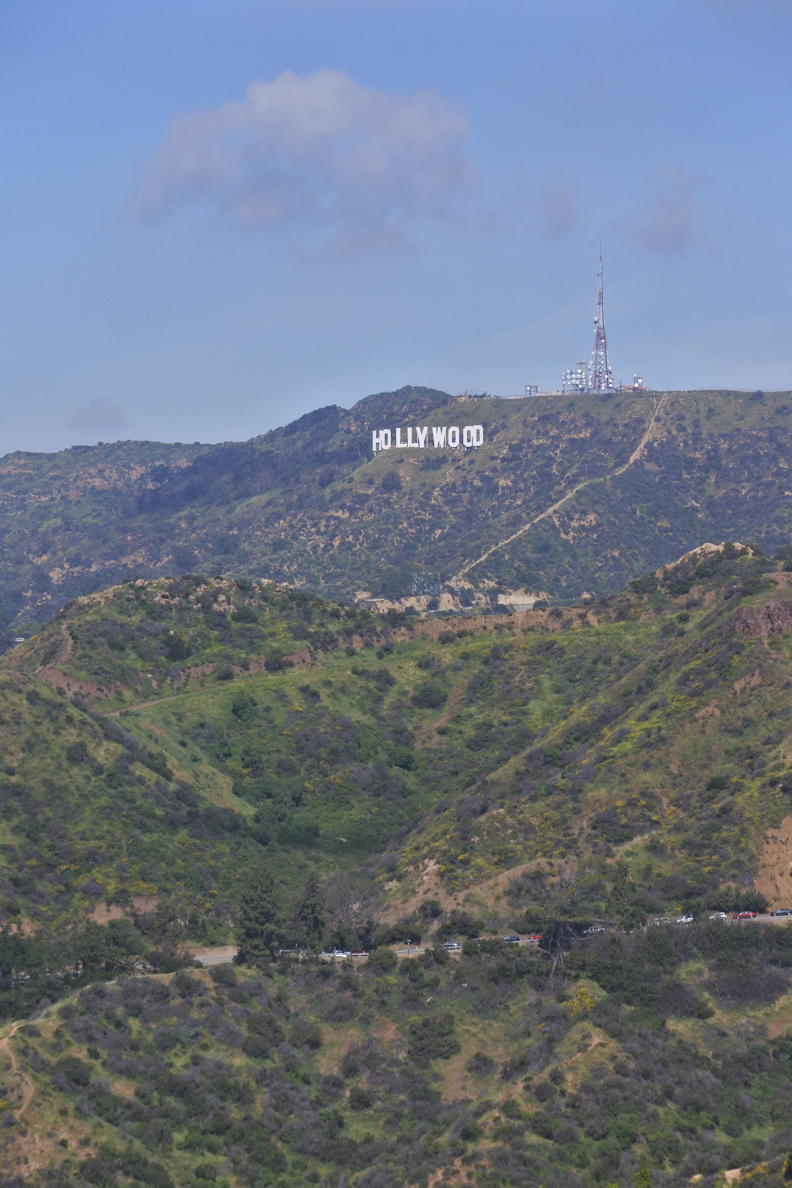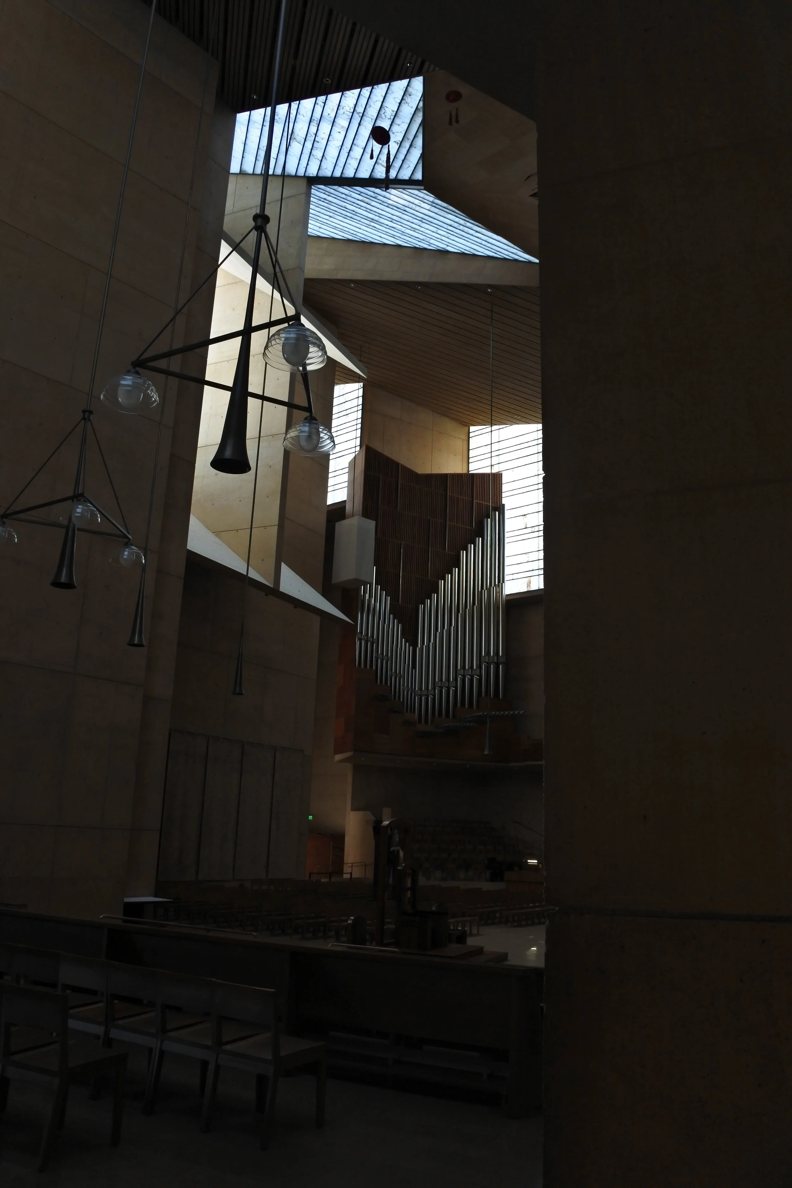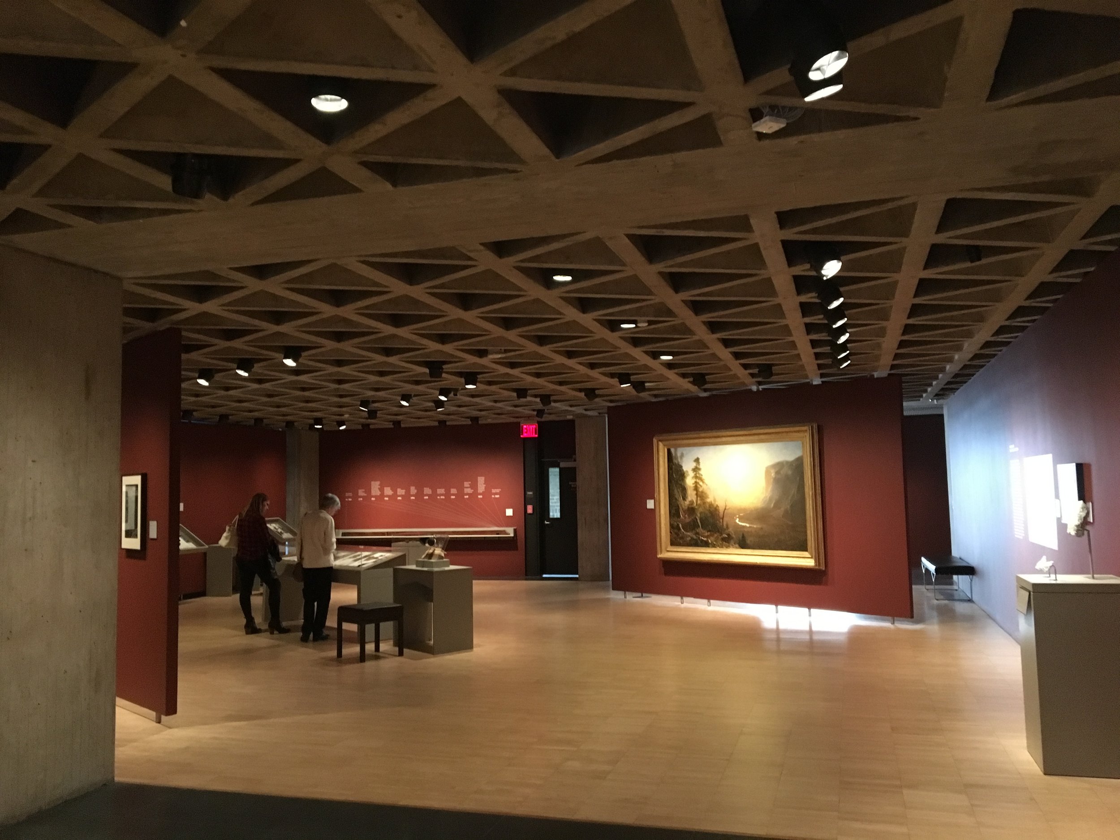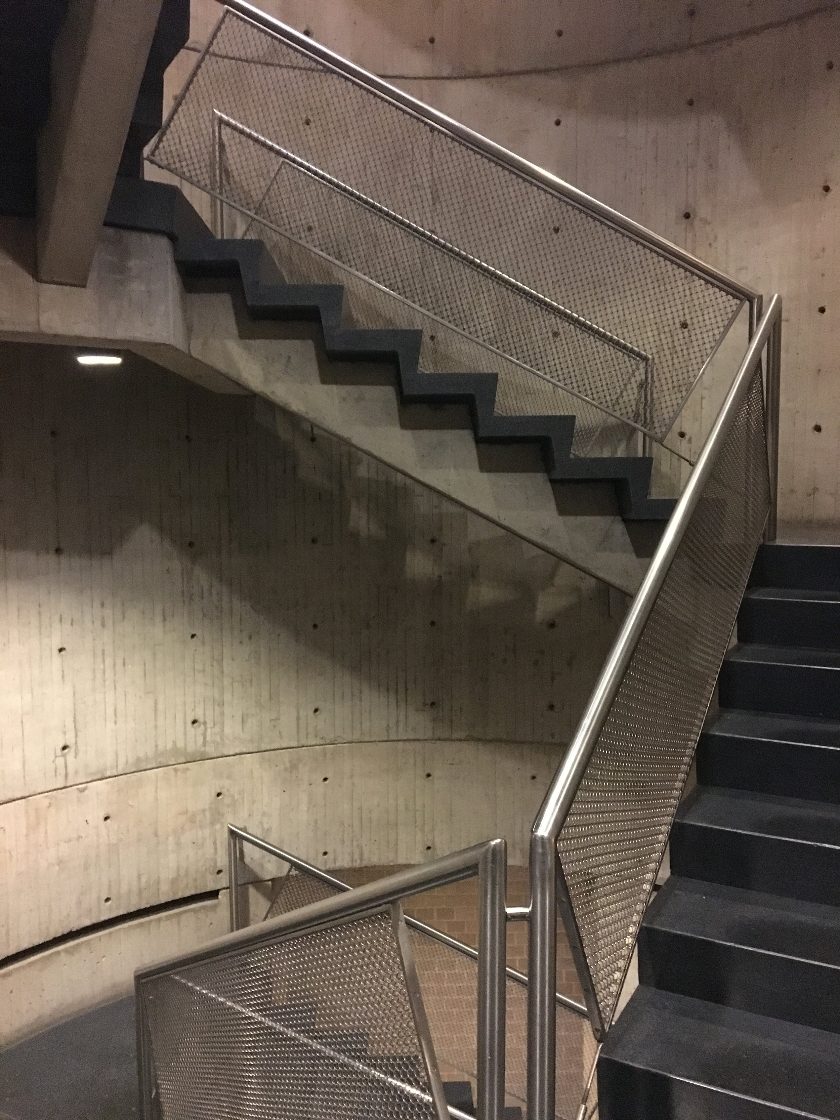Project Updates , M. Gerwing Architects
Along with the projects under construction that we highlighted in the last post, we have a number of really interesting projects in various design phases.
The project image above is from an extensive remodel to a split-leve house in South Boulder. A number of different contractors are looking at the project and we hope to start construction in the next few weeks.
On the verge of submitting for building permits, we have two very different new single-family houses.
The first, below, is located on a steep mountainside just outside of the ski town of Breckinridge, Colorado. Angled against the surrounding topography, the house looks out across the valley to a panoramic view of the ski slopes and the Continental Divide.
A very different house, with a model image above, is being designed for a busy, corner location near downtown Boulder, Colorado within the Mapleton Hill Historic District. This project as gone through an extensive design review process with the city's Landmarks Board and is finally striking a strong balance between a contemporary expression and neighborhood compatibility.
A very different approach is being taken with a small, first-phase, design of a mountain house outside of Golden, Colorado. Designed for a young couple, the house is designed to be added on in the future, to expand as the family does and gradually take command of its dramatic site.
Finally, one of our most interesting projects is the design of a multi-generational house compound on a peach farm in Palisade, Colorado. The design envisions a larger house for the gathering of three sisters and their families along with a smaller cottage. Located alongside the main irrigation canal, the house ad cottage sits in an amazing bowl of space, a lush orchard surrounded by beautiful but harsh rocky mesas.






























