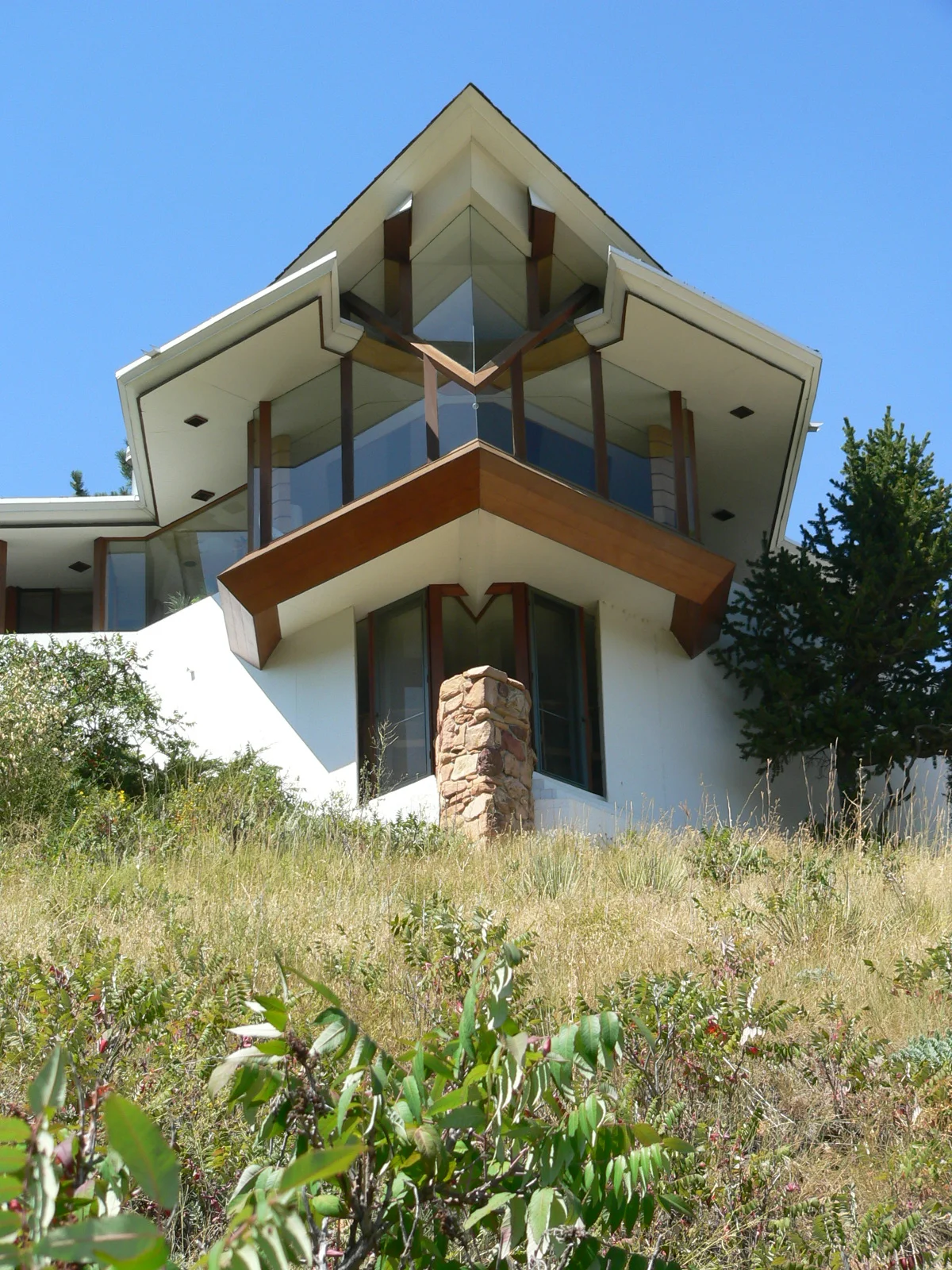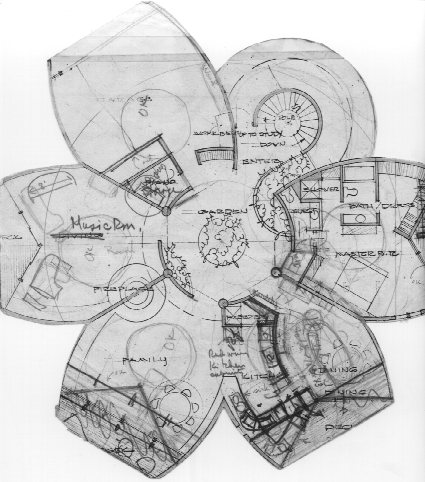In my further study of Charles Haertling’s work in and around Boulder, I have looked into his background and tried to understand the architectural and historical context within which he was working. A number of years ago, Marcy Cameron and I put together a talk that attempted to describe the social landscape in Boulder in the post-WWII era and what made it such furtile ground for the blossoming of innovative residential architecture that was built in the late 1950s through the early 1970s.
Charles Haertling, the Usonian Houses
This is the first post highlighting the residential work of Boulder architect Charles Haertling.
As I mentioned in a previous post, I have broken the houses down into three gross categories - Usonian, Organic, and Regional Modernist. These are of course just broad labels and no architect’s work can be so easily organized. These categories are certainly not meant to be reductionist but rather my way of thinking about Haertling’s intentions as much as his completed works.
Charles Haertling, Part One
I’ve written quite a bit about Boulder architect Charles Haertling over the nearly 20 years that I have lived in Boulder. His work has been a revelation and inspiration, a gentle reminder from the past to always seek out invention and never fall back to simplistic solutions. This Fall, I have been engaged by a property owner to actually do some work on one of Haertling’s houses, the Matheson House, high atop Marshall Mesa in South Boulder.
Haertling's Menkick House for sale
An astute client pointed out that the magnificent house on Green Rock Drive, the Menkick House, by Charles Haertling, is up for sale.
Completed in 1970, the Menkick House is among Haertling's finest works and ranks alongside his Volsky House, Benton House and Willard House as one of the finest examples of late Modernist Organic architecture in the United States. Placed against a large, vertical rock outcrop, the Menkick House dramatically highlights this with its expressive horizontal emphasis. Heartling wisely located much of the plan of the house on a lower level so that the overall size of the house does not overpower the presence of the rock and from the street a great balance is achieved.
The plan and building form are reminiscent of Frank Lloyd Wright's Usonian work in the middle period of his career and the house's use of the large rock outcrop is a vague allusion to Wright's similar use in Fallingwater. However, Haertling's house sits rather comfortably within a relatively dense suburban neighborhood on the edge of the foothills. It is difficult to imagine Fallingwater with any adjacent structures and in fact the later guest house designed by Wright does seem to crowd the expansive plan of the original house.
One can only hope that the new owners will treat the house with the respect it is due. As the building sits in Boulder County, just outside of city limits, it does not come under the potential protection of the city's Landmarks Board. The County's record of preserving Haertling's work is a bit blemished with the allowed demolition of the albeit much compromised house in Eldorado Springs designed by Haertling and Tician Papachristou.
From the street, the house looks to be in excellent condition and I know some work has been done on the interior over the years. Someone will get to own a really great piece of not only Boulder history, but one of the finest houses of its era in the United States.
Some photos 'borrowed' from the great website on Haertling, Atomix, and ModMidMod.









