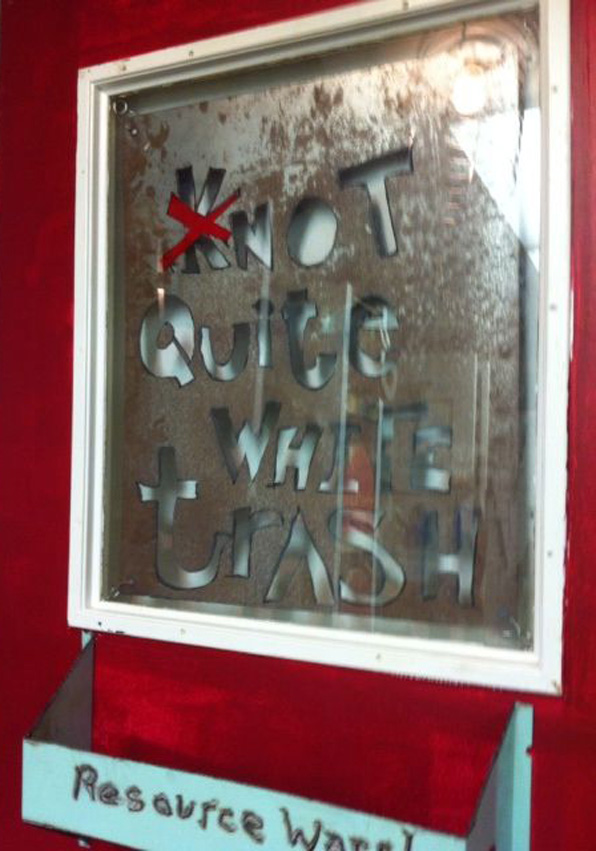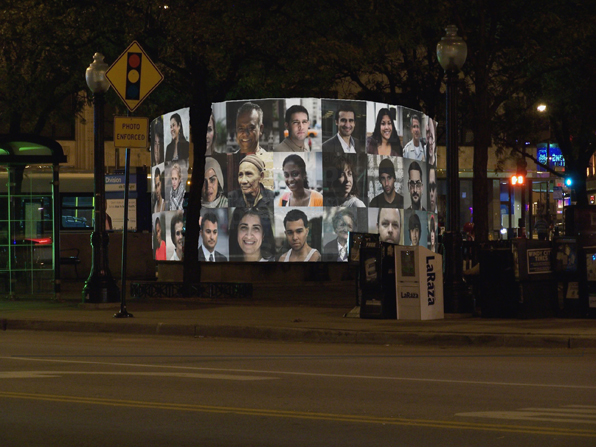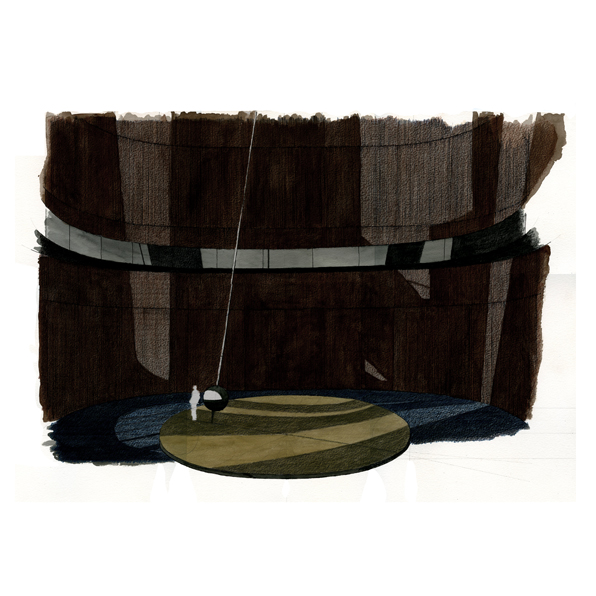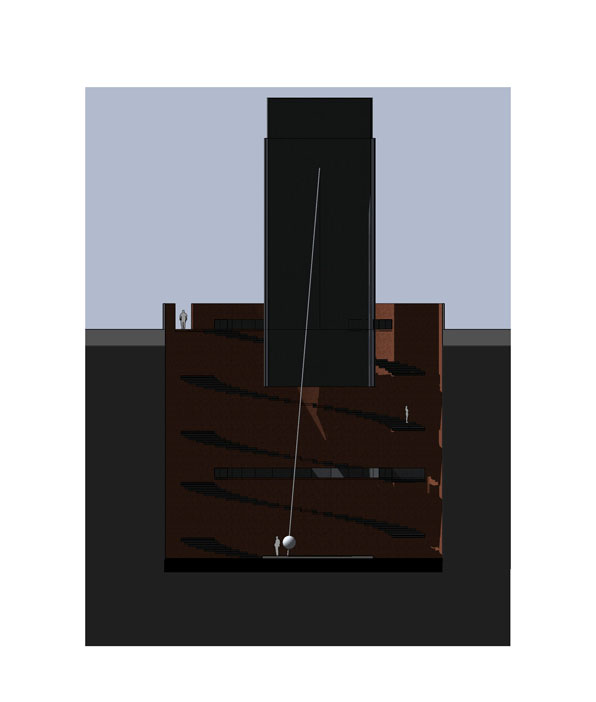This past weekend we were part of a team that participated in ReSource Wars, a two-day design-build competition in service of the local building materials resource center here in Boulder. The event was great fun and gave us the opportunity to design and build a quick project with a team of super talented friends and colleagues.
ReSource has been around for quite some time and they recently acquired a new building that needed some work. The ReSource Wars event singled out 8 locations within the facility and assigned 8 teams to compete to make the most interesting, functional and awesome solution. The team the we participated with - Not Quite White Trash - designed the Tool Library display wall.
The Tool Library allows residents to peruse from a large selection of common hand tools and power tools and borrow them much like a book from a library. Challenged with fitting a lot of tools along a wall only 25 feet long, we quickly realized that we would need more wall space. Using only recycled building materials from the ReSource yard, we created a series of doors that are hinged and project out from the wall adding over 30 feet of more tool hanging space and can be flipped through like pages of a book.
All the various hangers for the tools were made from items we found in the yard, from recycled old tools to welded brackets and shelves. Like Grandpa's old tool shed with the painted outlines of tools on pegboard walls, we utilized the tools themselves, in full 3D form, to hold the tools of the Library.
The result we hope is a functional and funky display of the tools and their usage and will serve ReSource well. However, maybe the greatest success of the two-day event was the forming and working of an amazing team. The basic plan allowed for everyone to exercise their creative and technical skills and we completed the project with great camaraderie and only a little head-bashing.
Great and special thanks to ReSource to inviting us and to our SuperHero team mates:
Jim Walker, ACI Design Build, architect and builder
Mitch Levin, artist, metal worker extraordinaire
Aicha Menendez, landscape architect and designer
Brian Laak, furniture design and cabinet-maker
Mark Gelband, artist and builder
Guido Densler, master welder and metal worker
















