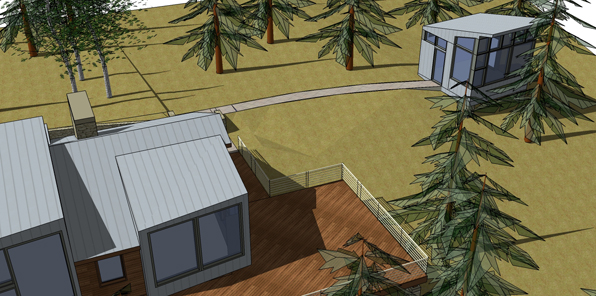"I look at these photographs with a prurient interest, the way that I might look at the beds of notorious courtesans." John Updike, in the Introduction to Jill Kementz's The Writer's Desk
Joan Didion
We have worked on a number of rooms that are creative work spaces. Some of these have been as "home offices" located within a house or condo, and some have been stand-alone studios or buildings. In each case, we hope to find something intriguing about the nature of the work that can help inform the design beyond the simple functional requirements of light and space.
Isaac Bashevis Singer
The Writer's Desk, by Jill Krementz, is a series of brief glimpses into the natural working habitat of a number of noted writers. Each entry contains a single photo of the writer at their respective work spaces along with a short comment from the authors on their writing spaces or process.
Robert Penn Warren
As someone who designs these spaces for creatives, these are fascinating insights. I think you have to avoid the too-easy temptation to analyze the rooms and contents, the arrangement of furniture and objects, as some kind of treasure map to the author's meaning and muse. Working with clients over the years has shown that these spaces are far more complex in their relationship to the work than a brief visual survey reveals. However, in the quotation above from Updike reveals, our fascination is not easily assuaged.
E. B. White
I have to also admit that I have spent time changing, altering and modifying my studio space far more than any other room I have occupied in a lifetime of houses and condos and cabins and apartments. It is true that you can create almost anywhere - so many designs have come to life on my dining room table between the saucers and plates. But you can only push aside your drawings at dinner time so many times before your need for that other space, that small creative retreat, becomes a necessity.
by Boulder architects M. Gerwing Architects









