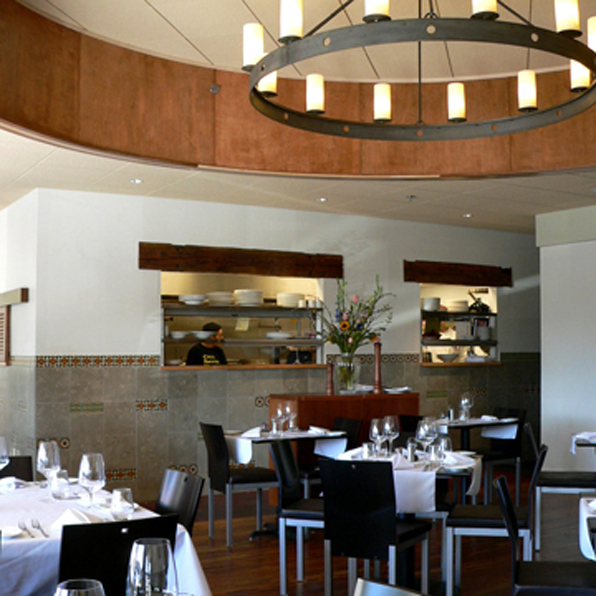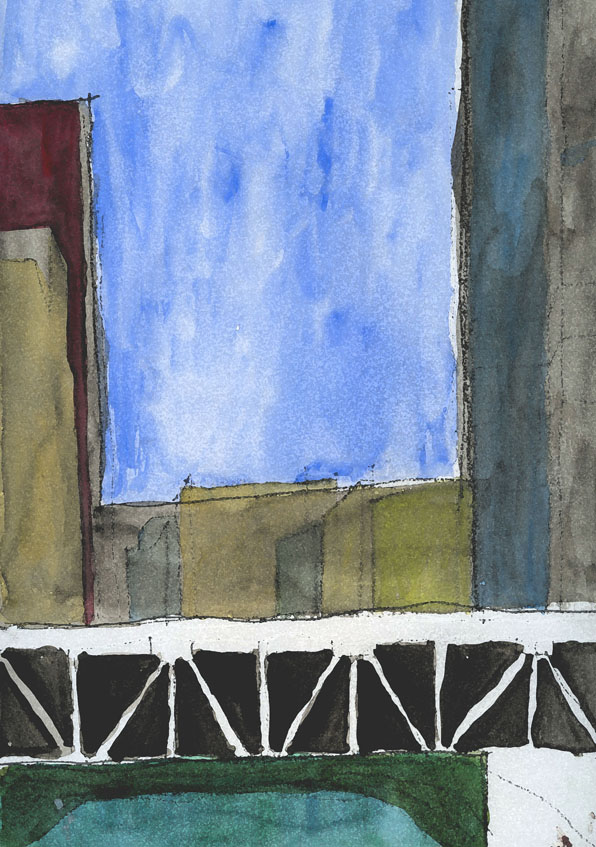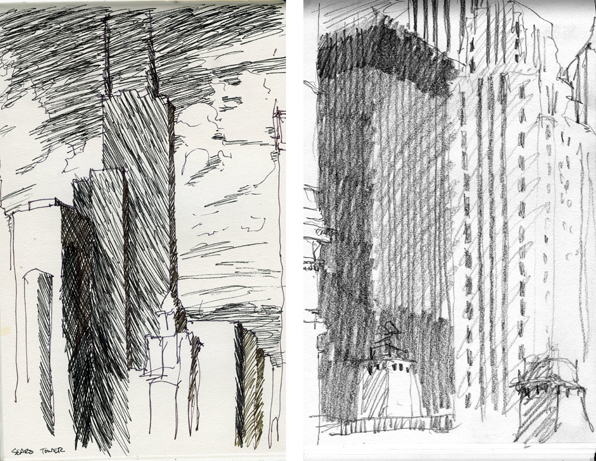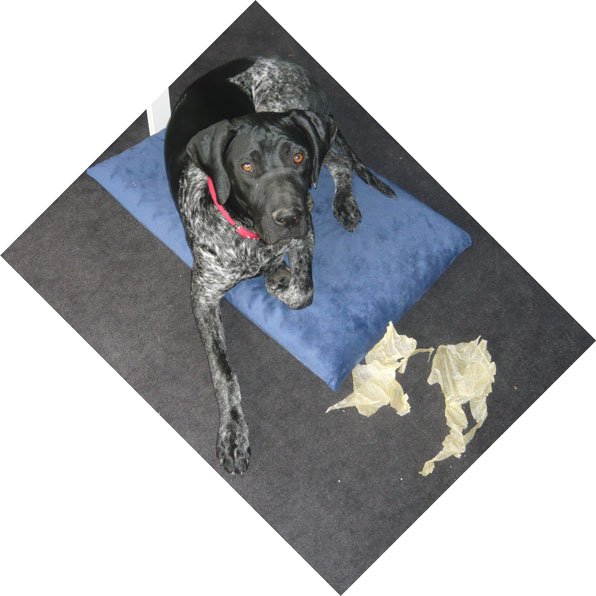 We have all been to plenty of places with good food but somehow dining there just isn't particularly fun or relaxing. The experience of eating at a restaurant is such a simple, singular affair that even the smallest, most subtle oddity can easily tilt the whole moment out of kilter. Tables a little too close, or a little too far apart, lighting with a bit too much glare or that uneasy floating quality of a table sitting without an anchor in the room - all of these quickly turn even the best food into an experience not worth repeating.
We have all been to plenty of places with good food but somehow dining there just isn't particularly fun or relaxing. The experience of eating at a restaurant is such a simple, singular affair that even the smallest, most subtle oddity can easily tilt the whole moment out of kilter. Tables a little too close, or a little too far apart, lighting with a bit too much glare or that uneasy floating quality of a table sitting without an anchor in the room - all of these quickly turn even the best food into an experience not worth repeating.
Even though every project, every concept is different, there are some basic design considerations that need to be heeded in every restaurant design problem. I'm going to lay out some of the most basic:

Work flow: this is something that is of paramount importance to the restaurant owners but virtually invisible to patrons and most architect/designers. A restaurant is humming - food, drinks and orders are moving in multiple directions and most likely converging on one or two critical points. It may be a corner around a wait station or a little area around the slide (more about that later), but there are usually one or two hotspots of activity that need careful attention in the design. I am not talking about the aesthetics of design, but rather the function and utility of rapidly moving people and plates in a very small place. It is the most crucial of tasks to properly identify where these hotspots will occur and to make sure the clearances, sight lines and circulation all work together. Do not allow the desires of a cool design and the ego of the aesthetics get in the way of solving this most important task.

The slide - most restaurants have a slide, a simple pass through where orders come out to either expediters or wait staff. This can be a large, generous opening that allows diners to see into the kitchen and witness the creation or a simple pass-thru to reduce the chances that restaurant goers will here all the sometimes dreadful stuff that is said and done in the kitchen. In either case, careful consideration has to go into where and how the slide operates and what the movement flow around it will be. The opposite is also true - how do bused plates and glasses come back into the kitchen and to the dish machine.

I'm not going to talk at all about the kitchen itself. Every owner, every menu has a different set up. There are salad units or not, fryers or not, grill stations or not, etc. There is almost always a bunch of stuff that has to fit under the hood and as that hood is just about the most expensive piece of equipment, its placement is of utmost importance. You are not going to move it. Same goes for the dish machine. Most municipalities also require some kind of hood or vent from dish machines, so accommodating this ductwork is the other large placement consideration. Every owner and chef will have so many opinions about exactly how a kitchen should run that finding some perfect formula is a fool's errand.
Out front of the restaurant there are the obvious concerns of hostess stations and reservations systems (if required). What is often overlooked is some place where stemware can be polished. This is usually done by wait staff but should not be too close to any sink in a wait station as the splashing water will just render all the polishing mute.

Now that we have identified the critical functional task, we can address the look and feel of the place. Obviously this runs the gamut from the quiet intimacy of fine dining to the buzz and vibrancy of a club/restaurant. In fact, this look and feel is the easy part. The concept and idea of the place is reflected in the choice of materials, the crafting of the spaces and hopefully is reflected in the food, menu and every detail. The critical role of the architect/designer is to be sufficiently removed from the day-to-day operation of the proposed restaurant to have some perspective on the design/concept. The Owners are usually too overwhelmed to see past some little functional problem that is frankly easily solved with some patience and perseverance from the designer/architect.
Lighting - not so simple and worthy of a separate post, forthcoming.
Sound - probably the number one complaint of most diners is the noise of the restaurant. However, it is often the quality of the sound, not the quantity that is the root of the problem. This is also a fairly lengthy discussion that is going to be covered in another post.

Finally, I will say a quick word or two about table placement. Once again this is something that every owner habors different opinions about and that includes the nuances of table size as well. The best advice on this I can give is to have the owner layout a double (a deuce in the parlance of the trade) including all the napkins, side plates, plates, stemware, water glasses, table cloth, etc. as soon as possible. It may seem like a small thing compared to trying to comes to grips with designing the whole restaurant, but this little landscape of the table is the diner's most lasting impression and one that should start the conversation about the whole design problem.
And throw is some banquettes and/or booths. Everybody loves booths.























