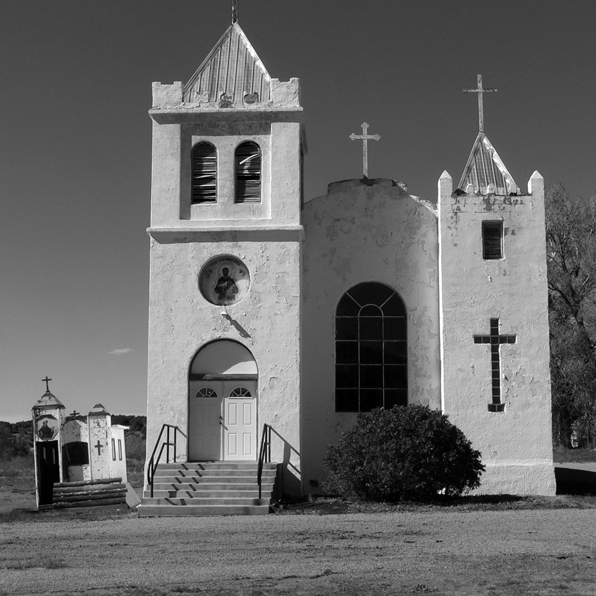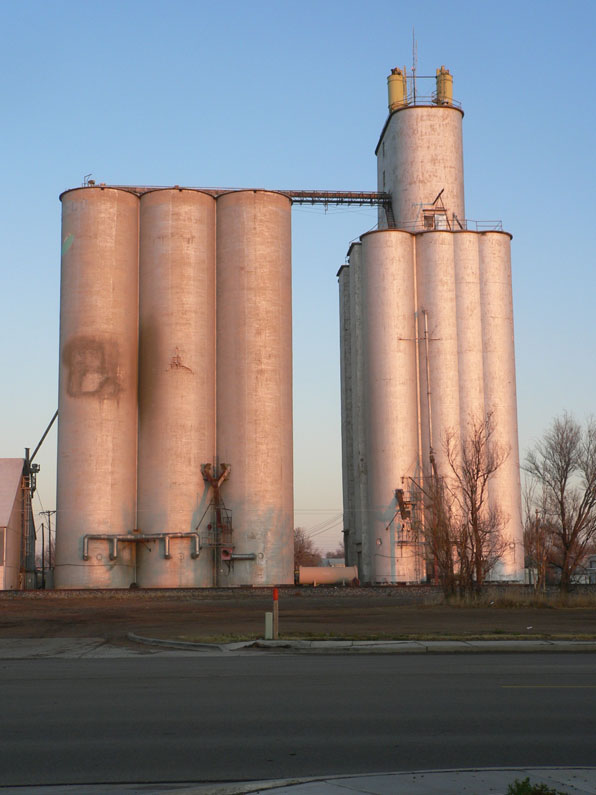a brief attempt to explain the genesis and motivation for this blog and the conundrum of architects, architecture and writing
Architecture in Crisis
I try not to have this little blog be a mere reposting of other's content or the latest eye-candy images of buildings (archi-porn), but rather to try to add something, maybe feeble, to the dialog about making, architecture and place. However, occasionally a really interesting article or topic comes to my attention and begs for attention. Such is the case with Salon.com's Art in Crisis piece by Scott Timberg highlighting the truly dreadful state of architecture as a profession over the last few years. Living in Boulder and having low overhead and a punishing work-schedule has insulated me from much of the economic disaster of the last number of years. This is the fifth year of M. Gerwing Architects and I have been truly blessed with enough good clients and intriguing projects to both keep my spirits up and keep the doors open during the worst possible time to start an architecture practice since the Great Depression. But I know that I am the exception and even in my fortune I am only a project or two away from dissolution.
I have written in past about the recession and its impacts on architects, especially the lost generation of younger architects. In doing so I have been incredibly frustrated and incensed that the American Institute for Architects does not track unemployment in our own profession. Timberg calls it right when he accuses the AIA of polly-anna-ish optimism at best and downright incompetence in my opinion.
At the risk of being the kill-joy, I urge you to read the best piece of the recession and the plight of architects and architecture, Scott Timberg's Art in Crisis.
(image from the same article, John Nazca, Reuters)
Haertling's Menkick House for sale
An astute client pointed out that the magnificent house on Green Rock Drive, the Menkick House, by Charles Haertling, is up for sale.
Completed in 1970, the Menkick House is among Haertling's finest works and ranks alongside his Volsky House, Benton House and Willard House as one of the finest examples of late Modernist Organic architecture in the United States. Placed against a large, vertical rock outcrop, the Menkick House dramatically highlights this with its expressive horizontal emphasis. Heartling wisely located much of the plan of the house on a lower level so that the overall size of the house does not overpower the presence of the rock and from the street a great balance is achieved.
The plan and building form are reminiscent of Frank Lloyd Wright's Usonian work in the middle period of his career and the house's use of the large rock outcrop is a vague allusion to Wright's similar use in Fallingwater. However, Haertling's house sits rather comfortably within a relatively dense suburban neighborhood on the edge of the foothills. It is difficult to imagine Fallingwater with any adjacent structures and in fact the later guest house designed by Wright does seem to crowd the expansive plan of the original house.
One can only hope that the new owners will treat the house with the respect it is due. As the building sits in Boulder County, just outside of city limits, it does not come under the potential protection of the city's Landmarks Board. The County's record of preserving Haertling's work is a bit blemished with the allowed demolition of the albeit much compromised house in Eldorado Springs designed by Haertling and Tician Papachristou.
From the street, the house looks to be in excellent condition and I know some work has been done on the interior over the years. Someone will get to own a really great piece of not only Boulder history, but one of the finest houses of its era in the United States.
Some photos 'borrowed' from the great website on Haertling, Atomix, and ModMidMod.
up Sunshine Canyon, construction progress, The Home Stretch
Over the last several months I have posted images of the construction progress for a house we designed up on Sunshine Canyon, just west of Boulder. The original house at this location was lost to the Fourmile Fire in September 2010 along with 170 other houses.
We are in the last 4-6 weeks of construction, with all the finishes coming into place - painting, tile, carpet, hanging electrical fixtures, etc. This is usually the most anxious time for homeowners as the final design comes significantly closer each day with every new tile, cabinet and countertop. However, though it may look like move-in can occur any day now, it still takes some 4 weeks or so to complete these final tasks. From this point on, almost every thing on the project is absolutely sequential. Each trade, from painters to cabinet installers, needs complete unhindered access to each room and they must complete their work before the next trade can come in. This can be very frustrating for homeowners as they are so anxious to finally get done with the construction but there are not that many folks on the jobsite.
The final task, the Punch List, is my job and hopefully takes place without the owner's boxes filling up the rooms.
The Punch List is an exhaustive, room-by-room review of everything on the project. I review every wall for defects, the ceilings, floors, trim, doors, etc. until we can get a complete picture of all of the final touch-ups that need to be completed. Every sink is turned on and off, windows opened and closed, all systems run on and off. In the end this results in a multi-page document that is the Punch List that the general contractor will have to complete. For a good contractor this document can be short, running 4-5 items per room. A contractor rushing to finish a project can easily make a Punch List expand to 20-25 items per room. It usually takes me a full day to complete a Punch List and to keep us focused on every detail I typically request a day when no work is being done, no movers, no tradespeople, on owners.
I'll post again when we get to the Punch List and talk a bit about expectations of completing that list in a timely fashion.
San Luis Valley - chapels
I have finally gotten around to processing some more film from a very rewarding trip to the San Luis Valley in southern Colorado last year.
I will certainly be going back there again this year, later in the Spring when the heavy snows have past but before the major snowmelt swells all the local rivers and streams. I hope to have much more interesting historical and cultural info on the various locales than in the past.
midwestern vernacular - agricultural buildings
a photographic ode to the grain elevator
I
I have written in the past about silos and grain elevators and the attraction of the their stark, pure forms dominating the midwest landscape. A couple of hundred years ago, English gentlemen would race their horses to the next church steeple poking its head above the lanscape, the steeplechase race. Driving across the flat midwest, you can almost always see another grain elevator in the distance, like so many grand mileposts or sentinels guiding your way across the landscape.


















