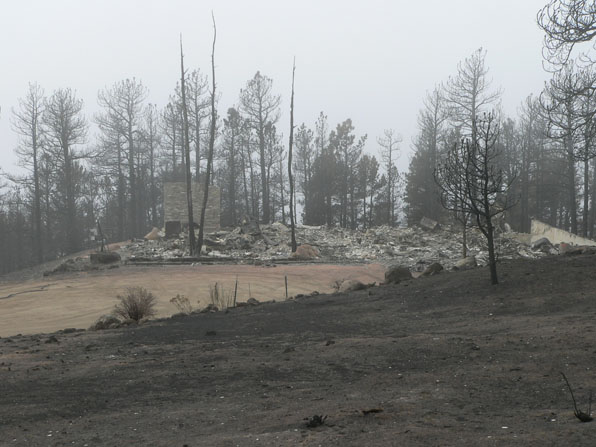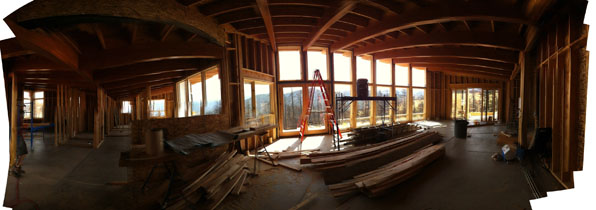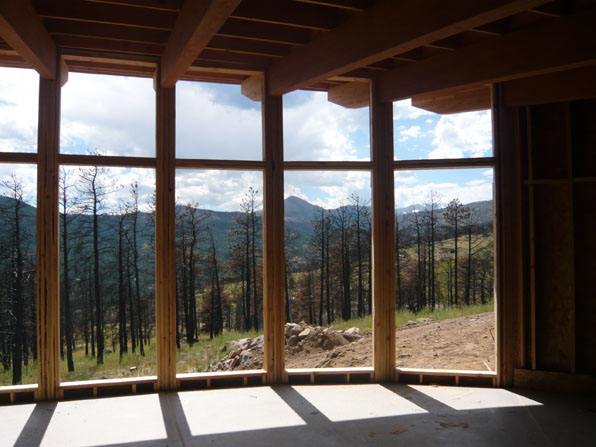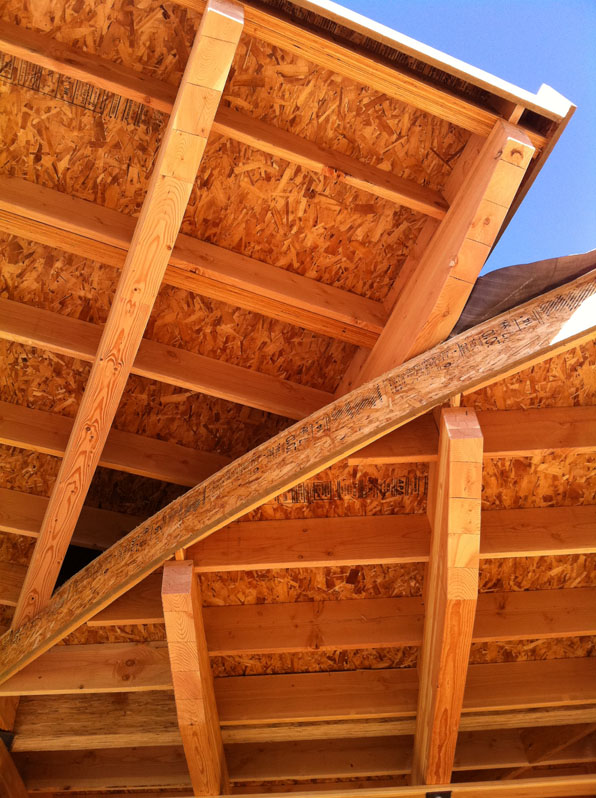I look at a lot of ugly houses. No one who has a really beautiful house needs my help as an architect - they are willing to live with a too small house or a dysfunctional house because it is so well-suited to its site and well-composed. No, as about half my work is in renovations and additions, I see awkward houses with garage snouts sticking out front, Cape Cods with a cornucopia of bad additions, and lots and lots of ranchburgers.
What has struck me over the years is that house-ugly comes in distinct forms. There is a veritable taxonomy of classification for the types of ugly, bad, horrible and embarrassing houses. So, having reviewed a few years of work and observation, I am putting together
The Field Guide to Ugly Houses
a compendium that will hopefully answer the age old question, "I know my house is ugly, but how is it ugly?"
Ugly comes in many forms. There is ugly by design, which has many subcategories, like ugly by designer's ego over reaching their talent:

Or ugly by design as identified in Style Abuse Disorder (SAD):

There is also of course ugly by neglect. This can be the common neglect of maintenance or the more exotic ugly by way of codes and zoning (the sidewall bulkplane requirments and solar shadow restrictions lead to a kind of lopsided wedding construction):

And there is the ubiquitous neglect by way of finances that allows for only the most basic enclosure without any attempt to be even vaguely appealing:

As I said, there are many types of ugly, in fact a kind of Seven Deadly Sins of Ugly or maybe a Period Table of Ugly Houses. Over the next few months I am going to post various chapters in this taxonomy, copiously illustrated with houses from around my town, Boulder, Colorado. Below is a quick sketch of the evolving classification. Feel free to send me your suggestions on what I have missed.
Ugly by Neglect
This is probably the most common of all forms of bad housing. The reality is that housing is a commodity and there has always been a lot of money to be made by skimming on the bottom and providing only the most essential shelter. The cost of a house is "location, location, location" as we are repeatedly told, so anything beyond that like scale, proportion, color, massing, style, etc. can be left on the cutting room floor. And when the most base builder model house is then left to linger without even minor upkeep and repair, the problem is compounded. Taken to the extreme, this kind of ugly becomes its own kind of beautiful, but that discussion may be for another day.
Ugly by Ambition
- Architect's Ego: We have all seen this and some of us architects may be guilty of it. It is especially the case with young architects that a great commission early in one's career can end up being a design dumping ground for all those thoughts and ambitions left unresolved from architecture school.
- Owner's ego: a corollary of the McMansion syndrome, this class of ugly is the Sin of Lust - for more, for fancier, for a kind of over the top extreme that doesn't coalesce into magnificent atrociousness, but sits uncomfortably on an embroidered velvet cushion, with a lace border, and a ruff.
- Scale: the McMansion syndrome. Usually executed by builders "responding to the market", these houses sprout 30' high atrium entries and more roof forms than you can fit in a bag of ugly.
Ugly by Material Abuse
- Fake materials: artificial stone, thin-brick, plastic wood, the list is almost endless of the ways we have "improved" traditional building materials. Their uses can be carefully concealed or awfully exposed, and when combined a dangerous alchemy can take ugly to new places.
- Not-understanding-the-problem: Using materials in unconventional ways can be thrilling and lend a kind of meaning to house. Done in a slap-dash way by inexperienced hands or, more likely, a late-in-the-game material substitution can send a house careening off course.
- Priorities - perfume on a pig. Sometimes it is best to just leave ugly alone. Powerful ugly, really big, overwhelming ugly, can not be bought off with trinkets and flattery.
Accumulated Addition Syndrome (AAS)
Many simple middle-class, turn of the century houses have a kind of builderly charm. They are unpretentious and finely scaled and now too small. So, over the years a kitchen was expanded, a bedroom was added, then the kitchen was expanded again, until the original house is laid seige with poorly conceived and ill-fitting additions. It looks like Accumulated Addition Syndrome (AAS).
Ugly by Laziness
- The laziness of low expectations. Build it quick, build it cheap. If the windows don't align or if a part of the roof crashes into another part, just do it. And fill it with caulk.
- The laziness of architects and/or builders is notorious for a lot of houses that are really, really close to being lifted out of the realm of ugly, but a little more time and care were not extended to the project. Another pass at the window schedule or another review of the drawings could have resulted in small changes, changes that don't cost anything, that would have elevated the house from the B-list.
Style Abuse Disorder (SAD)
Tuscan/Tudor or maybe contemporary/farmhouse/traditional. The marketing slogans of housing developments often portend the ugly to come. In an attempt to appeal to many, multiple styles are thrown together. I know mash-ups can be fun and often liberating, but they can equally be a mess. This is fusion cooking architecture gone bad. Often this is the fault of builders and developers, but architects are guilty as well. If a client wants a contemporary house with a Tudor tower, a few long nights in the studio may be required to meld these ingredients.
Beautiful Ugly
Minor infractions can be corrected. Even fairly large flaws can be accounted for. But really ugly can occasionally slip into beautiful. Of course, one person's Beautiful Ugly is another person's nightmare neighbor.

As I said, if you have any thoughts about categories and perspectives that I have overlooked, send them my way and I will see how we can fold them into the taxonomy of
The Field Guide to Ugly Houses
(by the way, if I have used your house to demonstrate ugly, I sort-of apologize. As an architect and former owner of an ugly house myself, I realize that sometimes you just own an ugly house and that's all there is to it. You could make it better, but you don't. It's okay, its not your fault. Or maybe you love it. Either way, to illustrate my points here I had to use someone's house and if it's yours I apologize. Just one man's opinion anyway.)
























