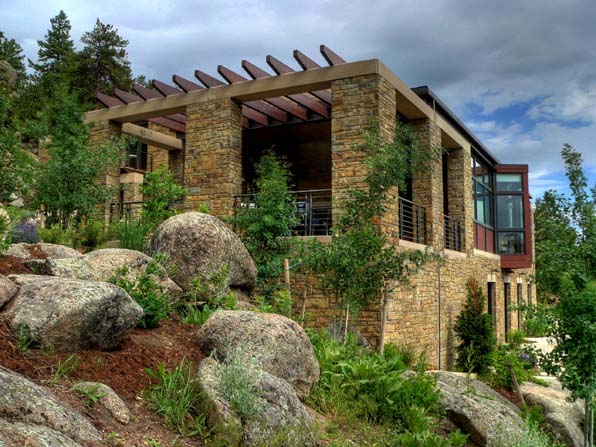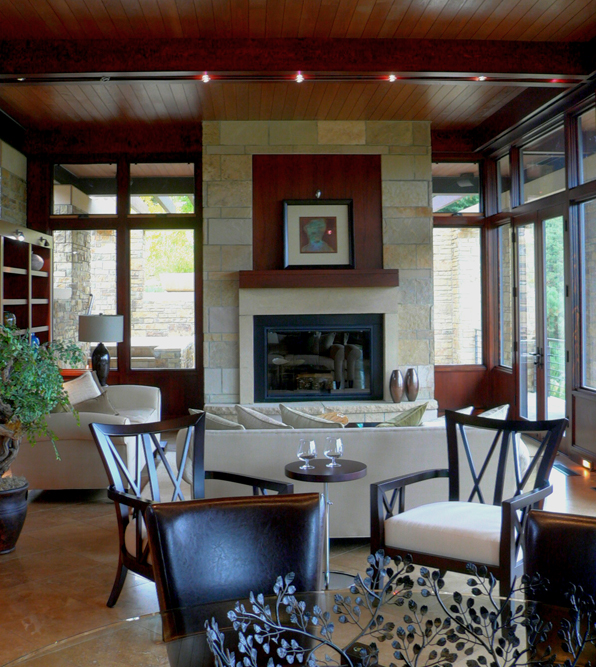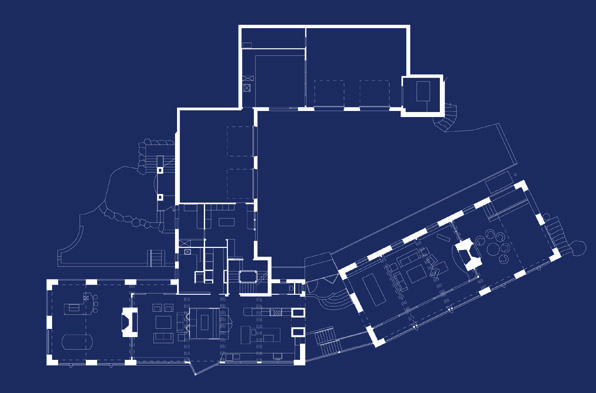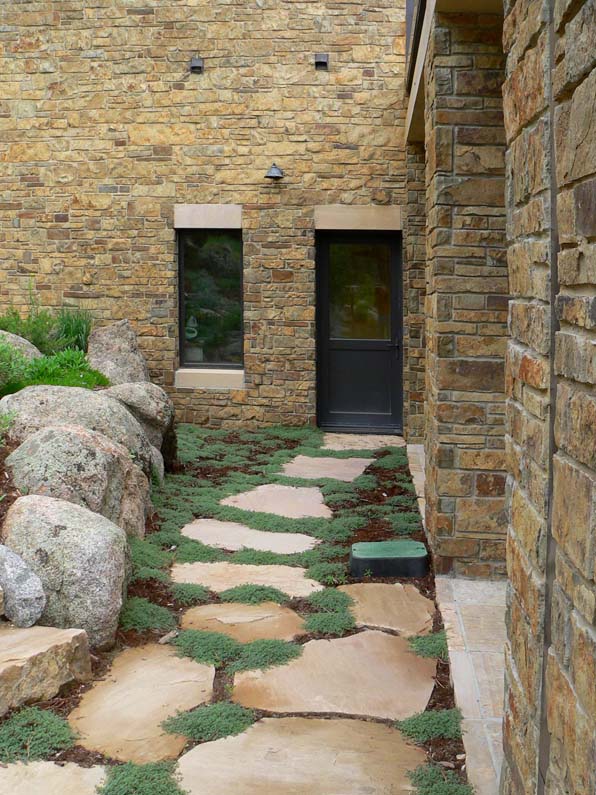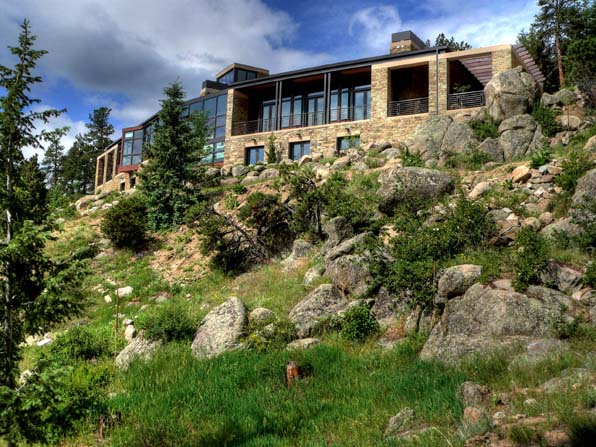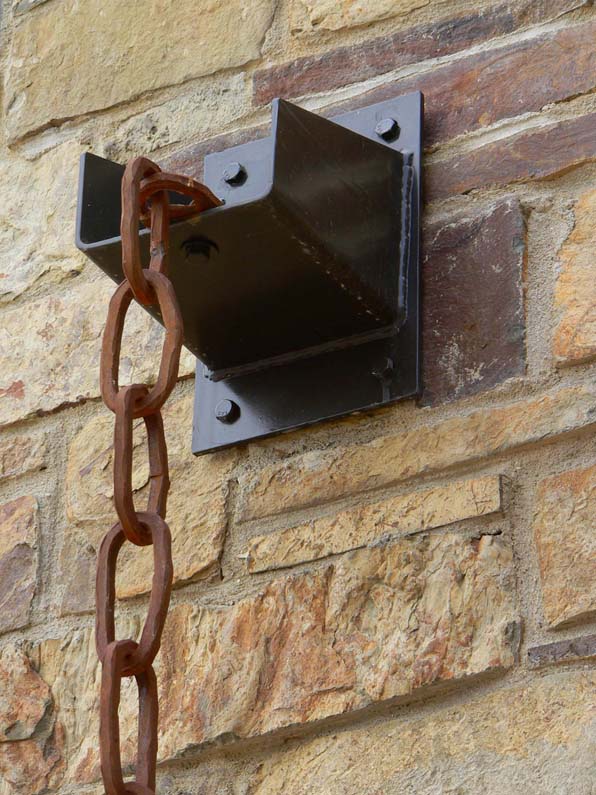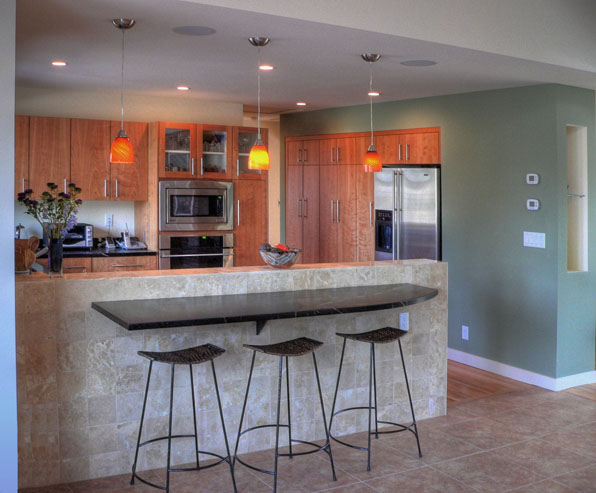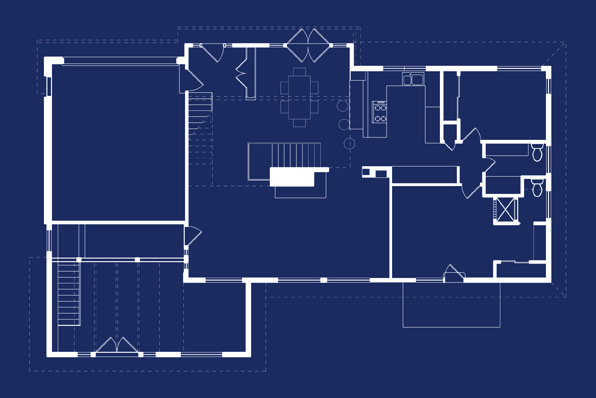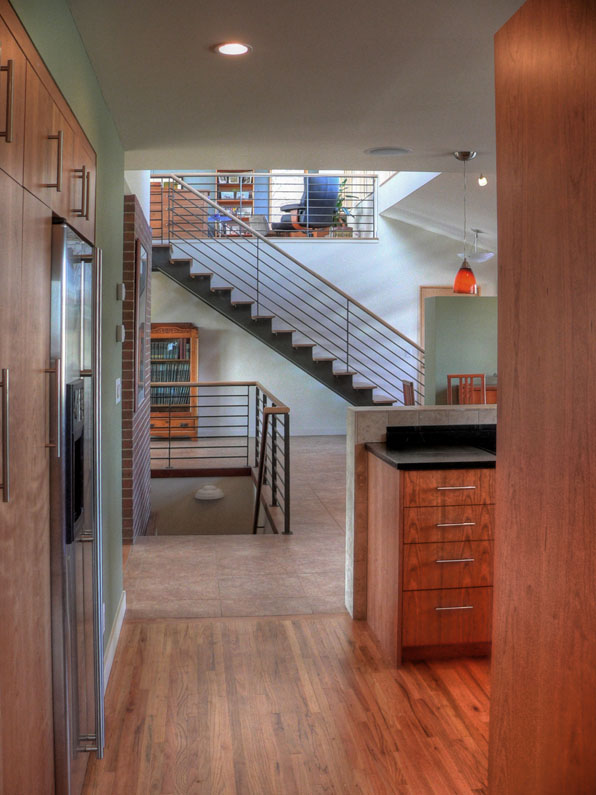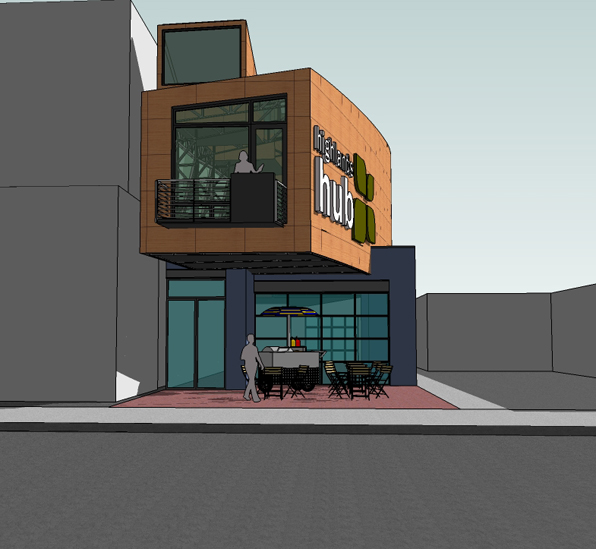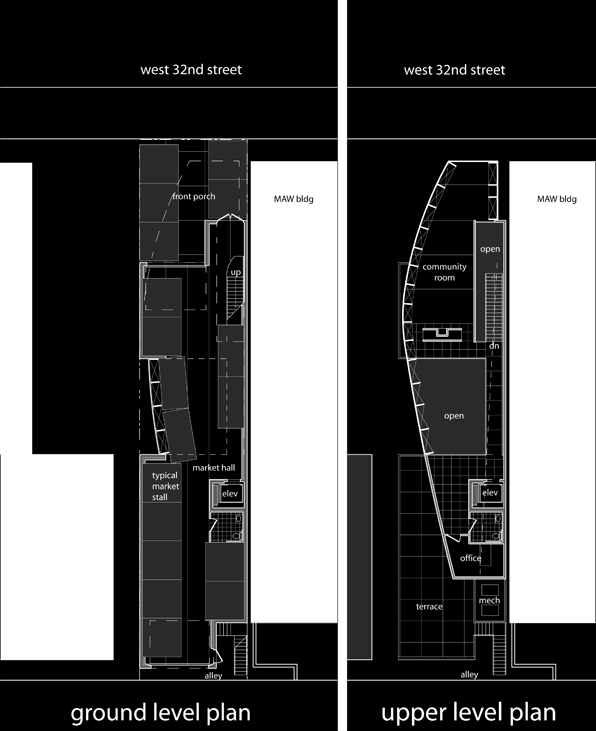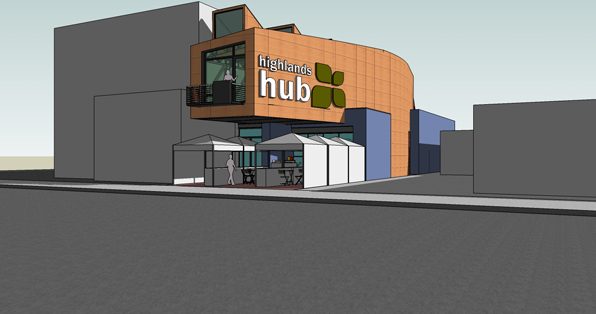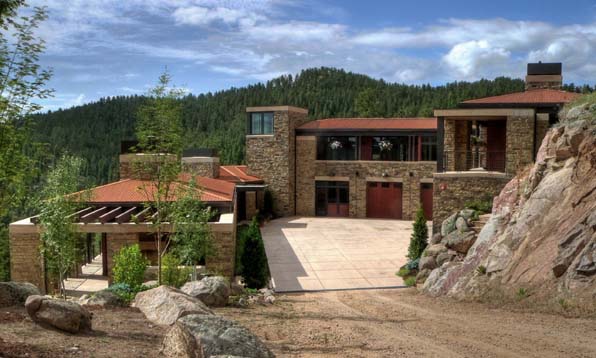 This house is located on a very steeply sloping boulder field in the foothills west of Boulder with spectacular views back through the foothills down to the plains. The design combines the owner's desire to extend these views to as many rooms as possible and to create a courtyard-type plan, while synthesizing the owner's interest in Italian hill towns and modern technology.
This house is located on a very steeply sloping boulder field in the foothills west of Boulder with spectacular views back through the foothills down to the plains. The design combines the owner's desire to extend these views to as many rooms as possible and to create a courtyard-type plan, while synthesizing the owner's interest in Italian hill towns and modern technology.
By stretching the major living areas along the slope, including extensive outdoor terraces at each end, the house takes advantage of the otherwise daunting site. The building's form steps up to the children's bedrooms and then again to the master suite, allowing views over the roof of the rooms below.
By orienting each room simultaneously toward both the outward distant views and the internal courtyard, the house reiterates the public/private, individual/family dynamic of the themes of the design.
Designed as Principal at Arcadea, Inc. Mark Gerwing, Project Architect Project completion by M. Gerwing Architects Builder: Cottonwood Custom Builders Landscape Architect: Hidelly Kane Structural Engineer: Nicols & Associates



