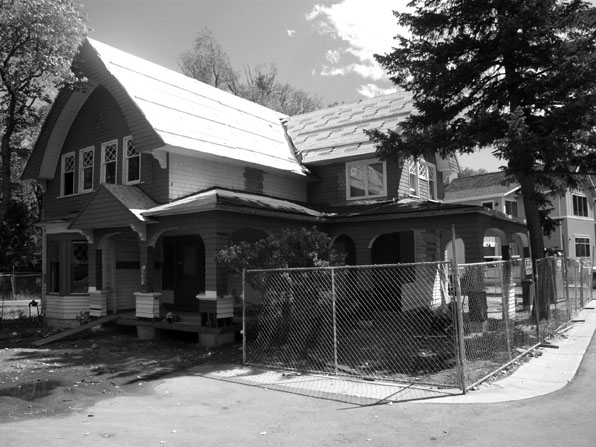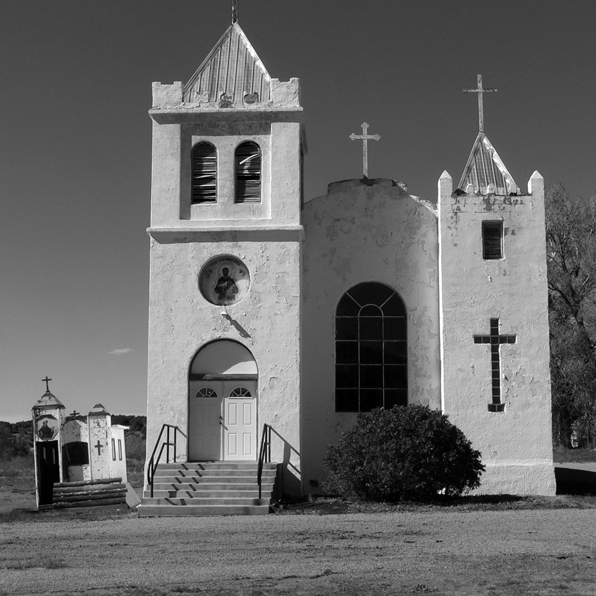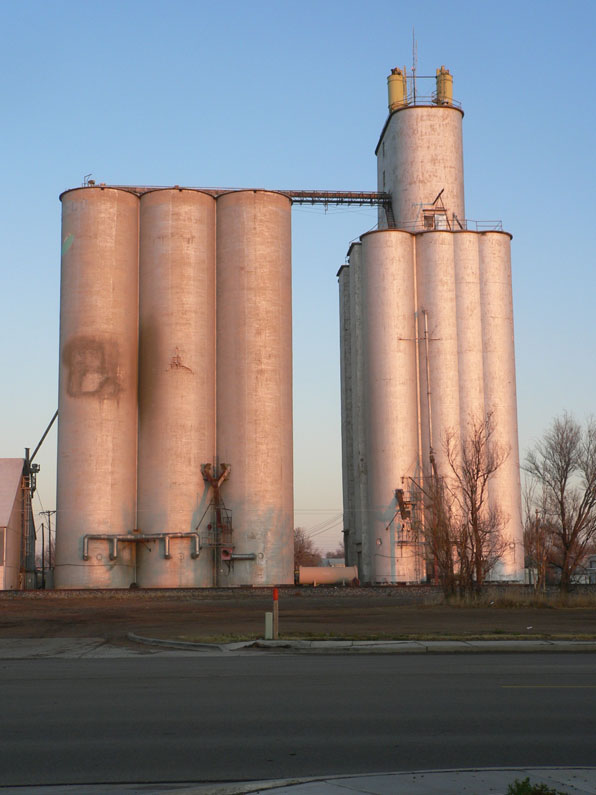Housing construction has been in the dumps in the last few years. This means that not only the large, market developer home builders are out of work, but so are the small general contractors and all the associated trades - plumbers, carpenters, electricians, etc. Things are pretty dire but they do seem to be picking up a bit as of late.
Not that you would know that here in Boulder. Our fair city is such an insulated bubble of wealth that regardless of the current economic situation, the dominant paradigm is still to place as many roadblocks to development as possible. There seems to be an attitude here that any development at all, even small, carefully sensitive growth, will destroy the high quality of life that is so prized. You may not have much sympathy for wealthy Boulderites looking to build multi-million dollar homes, but remember that most of the money that is expended on that kind of a project stays here in the region in the pockets of tradespeople.
The dominant anti-growth agenda is of course reflected in the permitting and review process. The folks in the various City departments are all doing their jobs administering the code to the best of their ability but the extraordinarily high cost of a permit is the most transparent indication of this anti-growth agenda. If you aren't particularly welcoming to new construction what better way to demonstrate that than to set the fees for building permit at an astronomical cost.
To demonstrate: building permits and fees for a single-family, 3800 square foot, new construction house on an empty lot in Boulder as evidenced by one of my current projects:
Building Permit fee: $3,439.oo
Growth Management Allocation fee: $26,000.00
Plan Check fee: $860.00
City Sales Use Tax: $8,525.00
Electrical Permit fee: $232.00
Mechanical Permit fee: $1,115.00
Plumbing Permit fee: $119.00
Residential Energy fee: $84.00
Capital Facility Impact fee: $6,028.00
Utility-Water, Irrigation & Fire: $300.00
Water Meter: $544.oo
Water Tap fee: $222.00
Wastewater Permit/Inspection: $296.00
Wastewater Tap fee: $201.00
Plant Investment fee, Water: $10,602.00
Plant Investment fee, Wastewater: $4,136.00
Plant Investment fee, Stormwater: $5,603.00
Grand Total: $70,306.00
I don't know what permitting costs are in other places. I do know that it varies widely from small rural towns to larger cities. I even know that many cities and towns, in the light of the recession and as impetus to create jobs, have temporarily suspended permitting fees.
This permitting cost total is approximately 6% of the hard construction cost and you will notice that the single largest item, the Growth Management Allocation, is alone $26K. Pretty effective growth management I would say, not dissimilar to a country club where the buy-in cost is enough to keep out the riff-raff.
Fortunately there is still work being built in Boulder and of course I am part of that process in a very small way. In general I rarely work for large developers and for my projects, for individual families, this cost is staggering. The high cost of entry into the Boulder market has lead most development in the direction of large, expensive speculative projects that can effectively recoup some of those fees in a way that smaller, more moderately priced projects can not. Most Boulderites lament the few large houses that do get built but they have created a system that nothing small and modest can be built as an alternative.





















