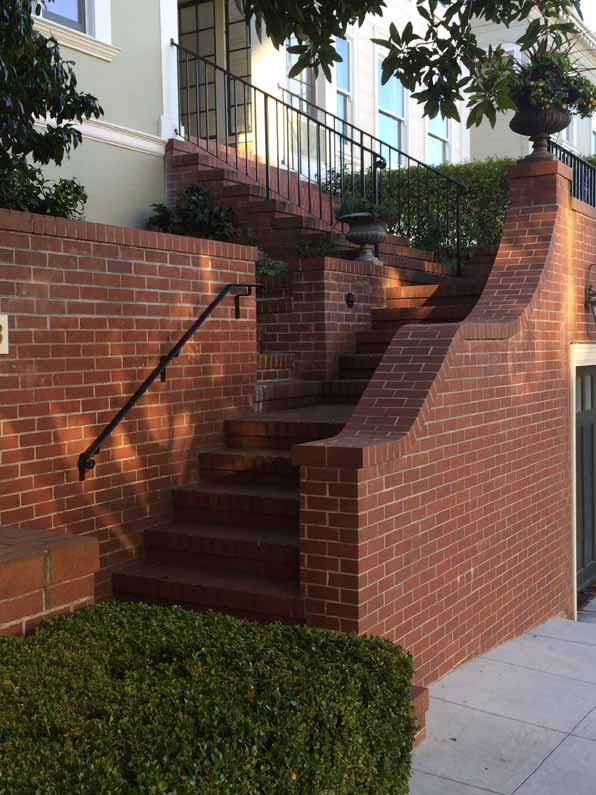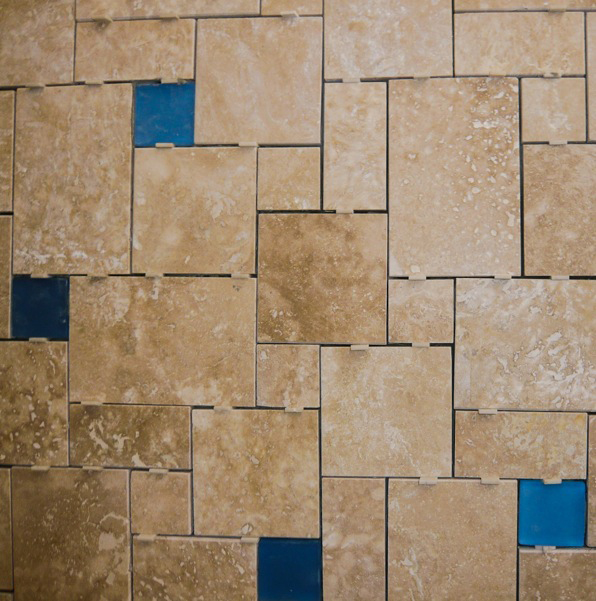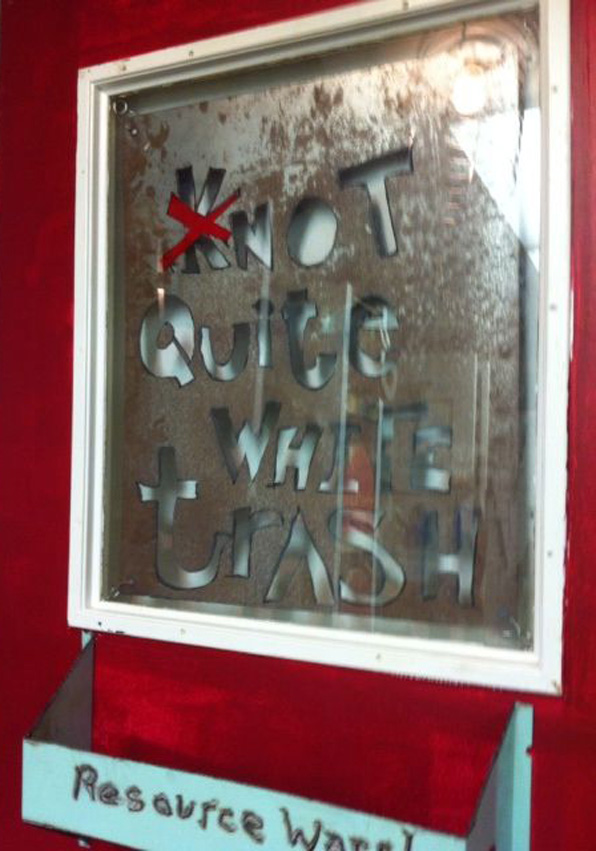I am giving a public talk on February 19th on a brief history of Modern Architecture in Boulder at the public library Canyon Theater. I have given a version of this talk in the past, with emphasis on preservation of the recent past. This time around I have rewritten the focus of the talk to present the work of some of Boulder earliest Modernist architects as a harbinger of the growth of a regionalist style.
Kenneth Frampton presciently set forth the idea of a type of critical regionalism that he felt would become one of the dominant paradigms for architecture as far back as the early 1980's. I am certainly no academic scholar, but it is abundantly clear to me that a majority of the most interesting architecture produced over the last three decades in this country has come out of far-flung offices that embody Frampton's notion of Critical Regionalism. Even a very cursory glance at the work of Will Bruder and Rick Joy down the southwest or Clark and Menefee and the late Sam Mockbee in the South reveals architectural practices that have extended the lessons of classic Modernism and have imbued them with the local vernacular architecture as well as very particular regional concerns. In fact, most regions of the country have developed just this kind of very place specific architecture that consistently produce the most interesting work, albeit not the most breathlessly praised trends of the architectural press.
However, all that being said, it has seemed curious to me that the Rocky Mountain West does not seemed to have produced similarly informed, critical practices that have coalesced into a critical mass that could be seen as a regionalist style or approach. At least not in the present tense.
Boulder, Colorado, nestled against the Front Range, was a sleepy little college town with its founding based in mining and agriculture. It was not that dissimilar from many similarly situated little cities, from Missoula, Montana to Ft. Collins and Colorado Springs, Colorado, south to Albuquerque. From 1950 to 1970 however, radical transforms in population, transportation, local technology and an unprecendented growth building spree, allowed for a flourishing architectural culture that I believe was the avant garde of a nascent Mountain West critical regional style.
All of that is a very long introduction to what I hope will be a more brief, and certainly more entertaining talk. Of particular interest to me is trying to place some remarkable buildings within their cultural context, from sox hops to the sexual revolution, in this time of great national and international upheaval - changes both frightening and thrilling. If nothing else, I will be showing some pictures of some really cool buildings.






















