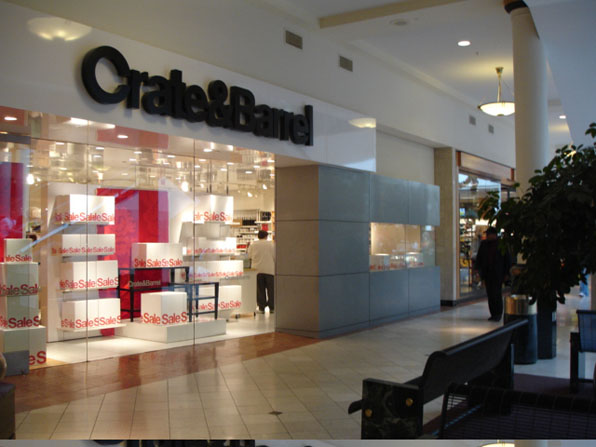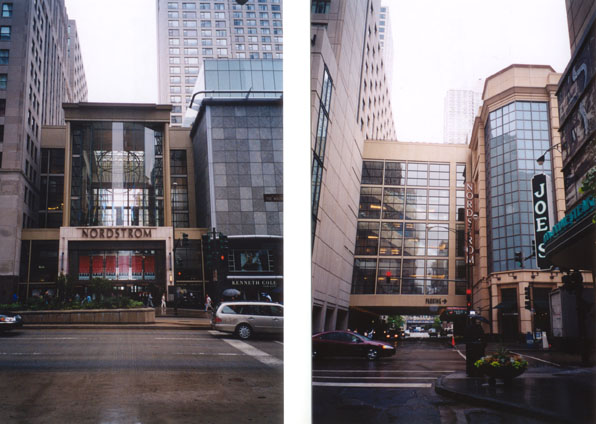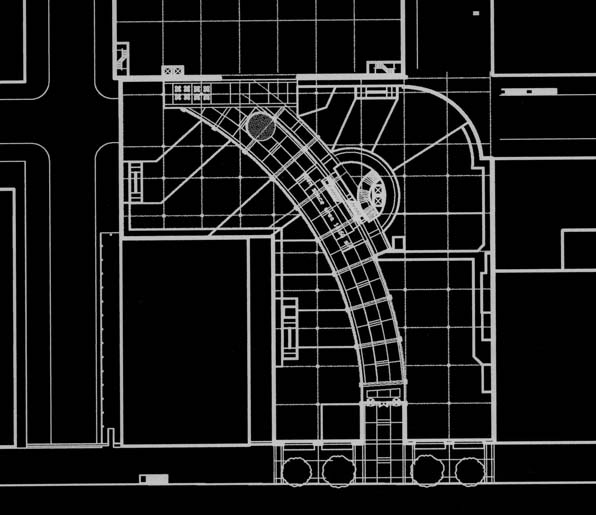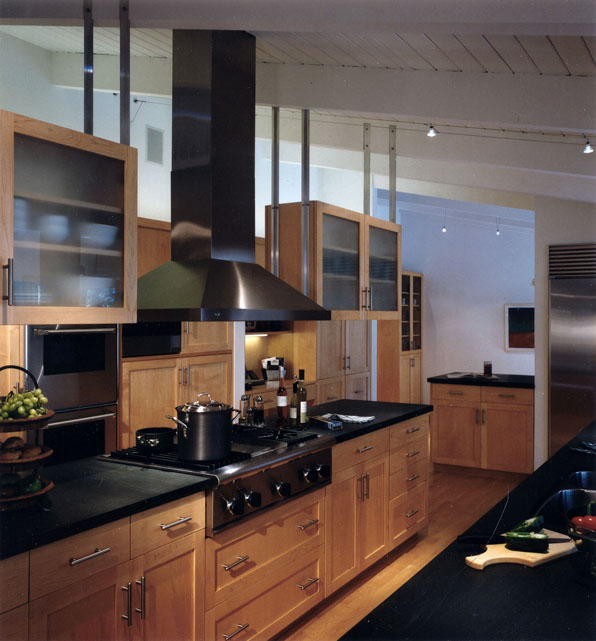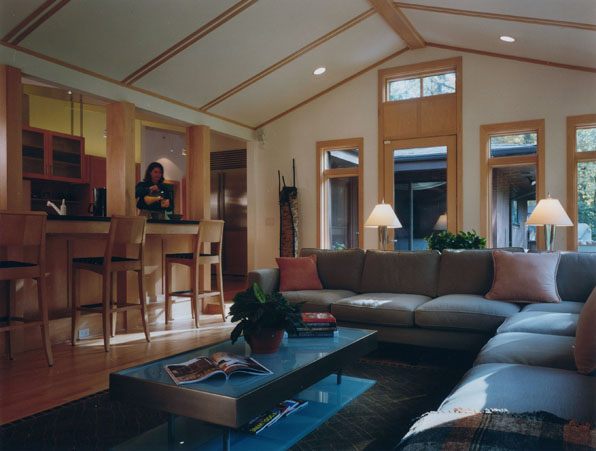 This 14,000 square foot store fit-out is located along a difficult passage within a large, regional shopping mall. With only a very narrow opening available as an interior storefront, the design utilizes various ceiling planes, materials and elements to create an architecture that is visually enticing without sacrificing the flexibility of the floor plan. This project also acted as prototype for Crate and Barrel's new design aesthetic by incorporat ing a series of new materials usages including zinc panels and displays as well as more energy-efficient lighting.
This 14,000 square foot store fit-out is located along a difficult passage within a large, regional shopping mall. With only a very narrow opening available as an interior storefront, the design utilizes various ceiling planes, materials and elements to create an architecture that is visually enticing without sacrificing the flexibility of the floor plan. This project also acted as prototype for Crate and Barrel's new design aesthetic by incorporat ing a series of new materials usages including zinc panels and displays as well as more energy-efficient lighting.
Designed as Senior Associate at Kathryn Quinn Architects Mark Gerwing, Project Architect Photography: Stacey Root and Mark Gerwing


