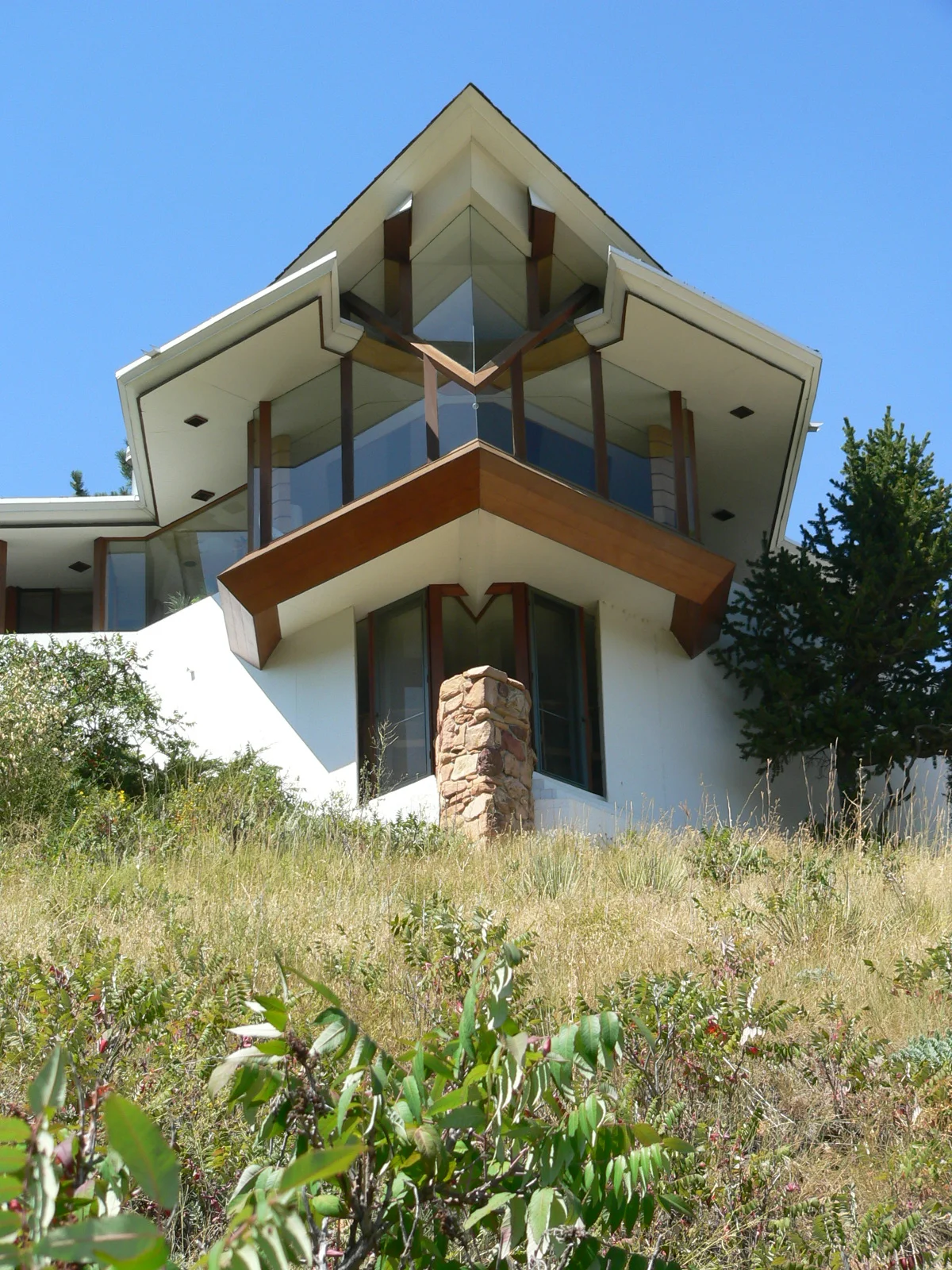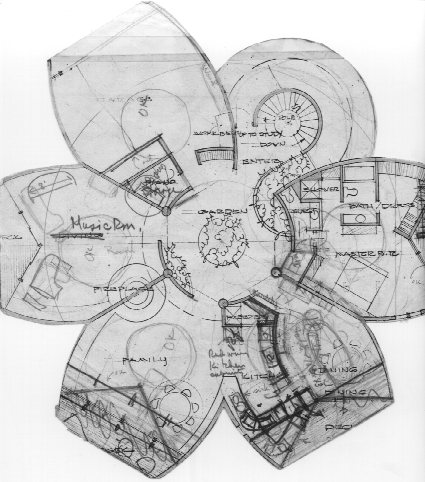In my further study of Charles Haertling’s work in and around Boulder, I have looked into his background and tried to understand the architectural and historical context within which he was working. A number of years ago, Marcy Cameron and I put together a talk that attempted to describe the social landscape in Boulder in the post-WWII era and what made it such furtile ground for the blossoming of innovative residential architecture that was built in the late 1950s through the early 1970s.
Charles Haertling, the Usonian Houses
This is the first post highlighting the residential work of Boulder architect Charles Haertling.
As I mentioned in a previous post, I have broken the houses down into three gross categories - Usonian, Organic, and Regional Modernist. These are of course just broad labels and no architect’s work can be so easily organized. These categories are certainly not meant to be reductionist but rather my way of thinking about Haertling’s intentions as much as his completed works.
Charles Haertling, Part One
I’ve written quite a bit about Boulder architect Charles Haertling over the nearly 20 years that I have lived in Boulder. His work has been a revelation and inspiration, a gentle reminder from the past to always seek out invention and never fall back to simplistic solutions. This Fall, I have been engaged by a property owner to actually do some work on one of Haertling’s houses, the Matheson House, high atop Marshall Mesa in South Boulder.
Tician Papachristou
Tician Papachristou
Another in a series of posts of some of the remarkable architects that were working in Boulder, Colorado in the 1960s. This was a particularly fruitful time for questioning the received notions of residential design and Boulder's building boom allowed some of the more talented local architects to experiment with new forms, materials and most notably, new sets of relationships between the house and landscape.






