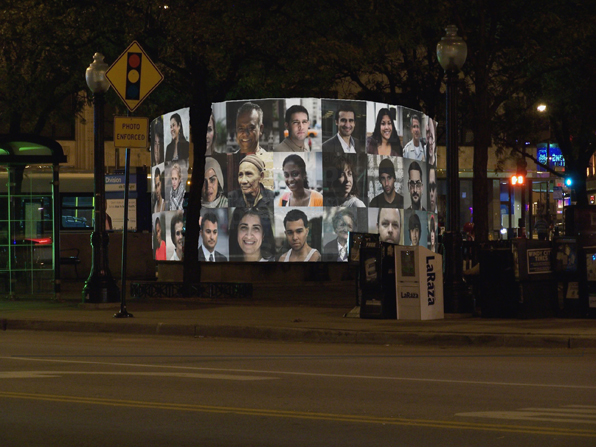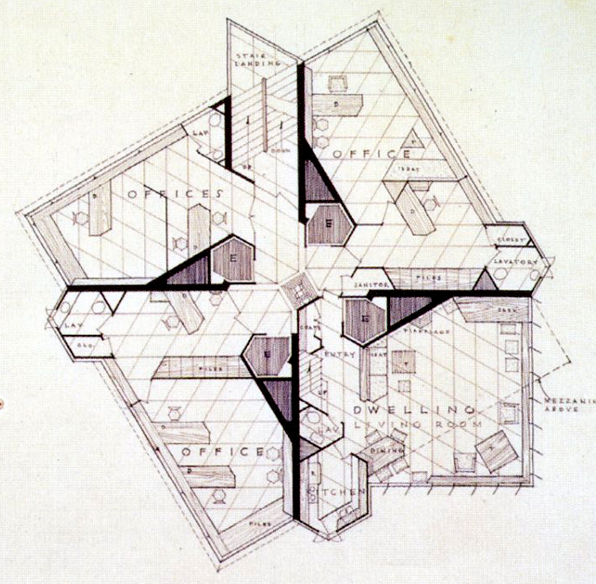As a bit of a follow up to a post from last year on the small village chapels in the San Luis Valley in southern Colorado, I recently took a trip down to the Sangre de Cristo mountains. This range is in southern Colorado and makes the eastern edge of the San Luis Valley. On this most recent trip I ventured to the other side of these mountains to look into the chapels and buildings still existing.
What is most striking is the very clear morphology of these churches along the eastern side of the Sangre de Cristos, compared with the much wider variety of forms and materials employed in the San Luis Valley. As you can see, most of these chapels are simple, single-gabled longitudinal structures. This forms remains fairly consistent even though the building material may vary from stucco-covered adobe to wood framing. Equally consistent is the appearance of a simple, open-framed steeple and a diamond, usually square, window centered in the end gable.
About half of the chapels I visited were abandoned, in various states of decomposition.













