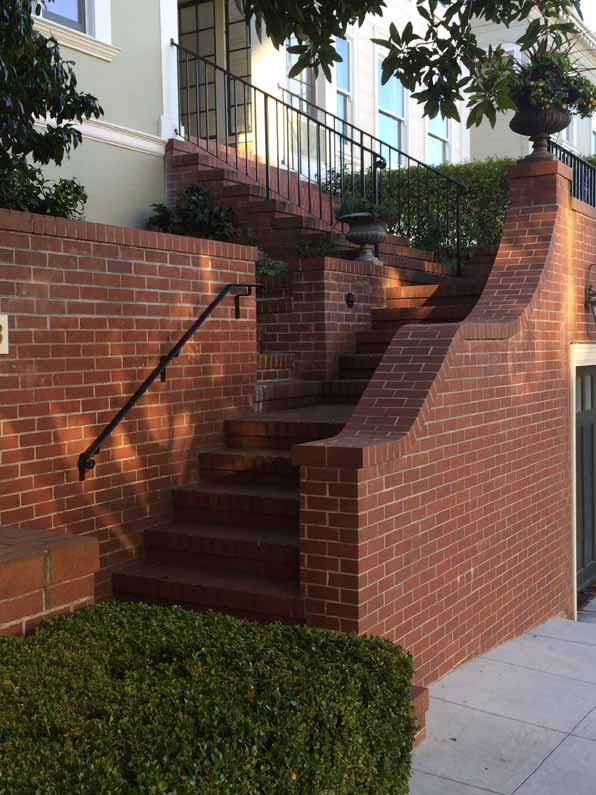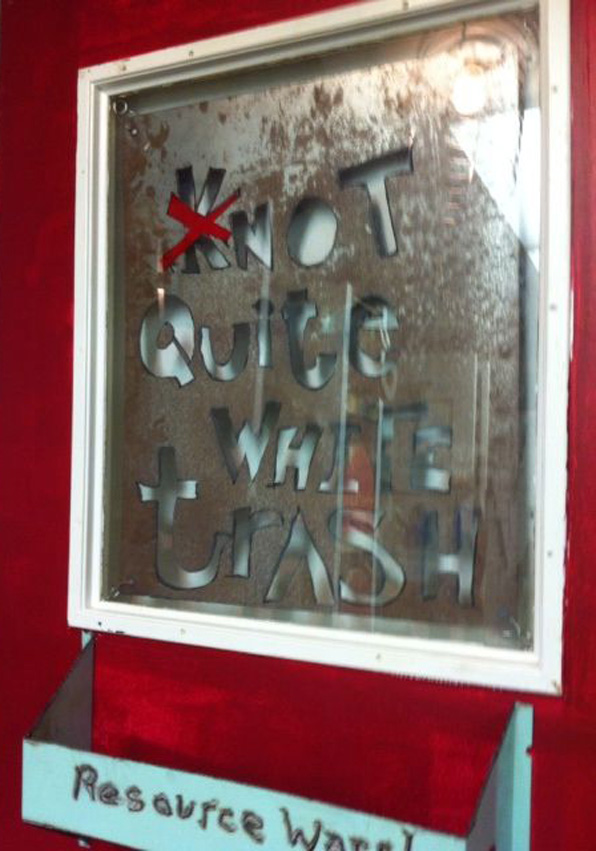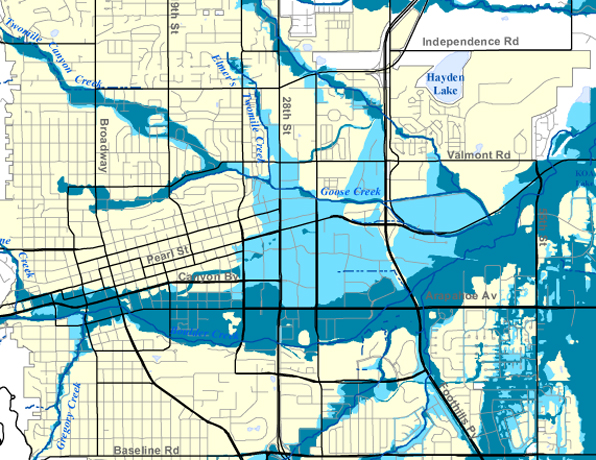San Francisco is built on hills - very steep hills. And, its street layout is basically a traditional grid overlaid on this topography. This makes for a lot of very crazy inclines for both streets and buildings. For residential properties, this most often means steps up to the front door. Many, many steps.
So many steps in fact that the "front door" of the house is really this multiple flight of stairs.
We recently started working on a project in Marin County, north of San Francisco, and I managed to get a day free to walk around the city. And what struck me most was these vertiginous steps. Some, like those pictured above, are composed of shifted flights that, one would suppose, take you up to a door unseen from the street. They are attached to an otherwise fairly conventional structure and are a functional solution to the sharp grade change. Others, like those shown below, are a presence unto themselves:
These cascading stone steps curve up to a house almost invisible behind the retaining walls and private funicular (far right side) - a house that surely is a worthy culmination of all the effort required to get there.
The stairs provide a very special function for a residence in the city - they create a layered sense of privacy that increases from the sidewalk to the house. While some are rather fortress-like, most are subtle and have multiple smaller sets of stairs at the sidewalk's edge to begin to define the edge between public and private. While the homeowners can claim legal property rights to all the steps, the lowest portions are as much in the public realm as the sidewalk. The best of these stairs present the lowest step or two as a little gift to the sidewalk strollers of the city, a place to step out of the line of pedestrians, set down a package or reconsider the path home.
I also especially like the little, quiet, private stairs that hide behind walls and other entrances. These hold the promise of a kind of intimacy and civic grace - maybe only possible in a city with moderate crime rates and little icy mornings.




















