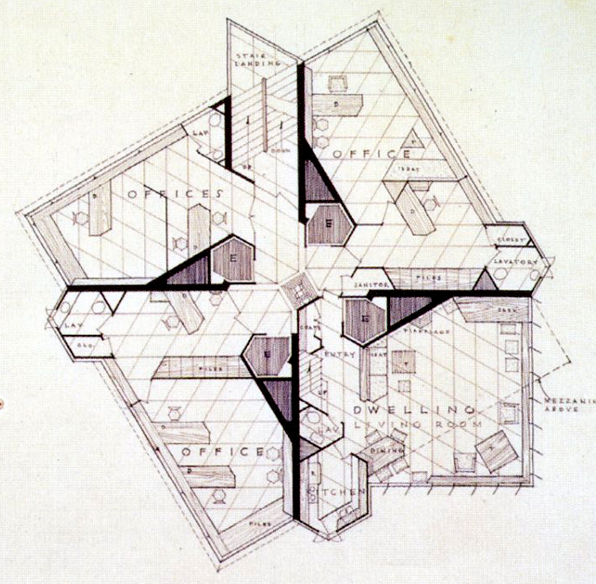In Colorado and much of the Rocky Mountain West, the welcoming signs at the arrival of every town proudly or perhaps matter-of-factly, announce the most important attribute of the settlement: its height above sea level.
In the midwest and, at least in my recollection, most towns across the nation, the introductory boundary sign of a place contains the city's name along with the size of the population.
So why the difference? Most cities are proud to announce their size and status as reflected in a hopefully growing population. I guess in the thin air of the Rocky Mountains, that kind of boastful achievement declaration is reserved not for size but altitude. Our cities and towns may be small, but we're up there pretty high.

















