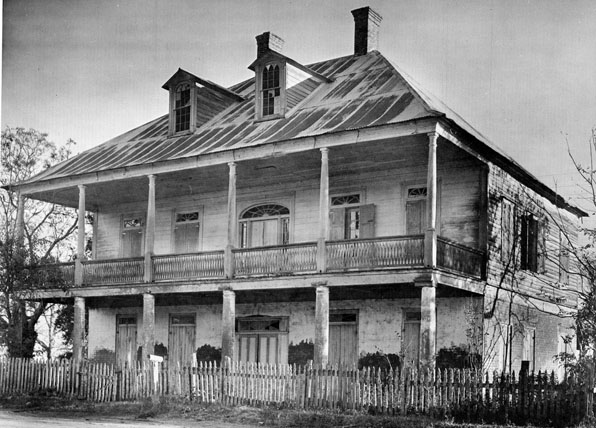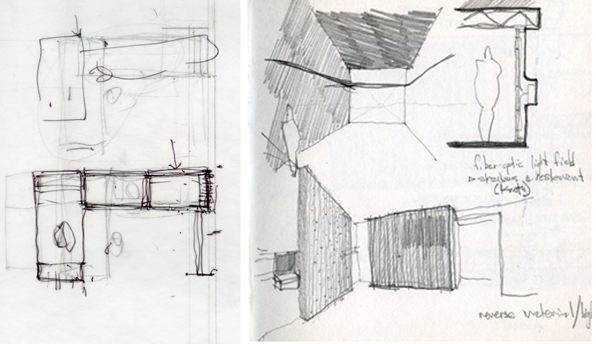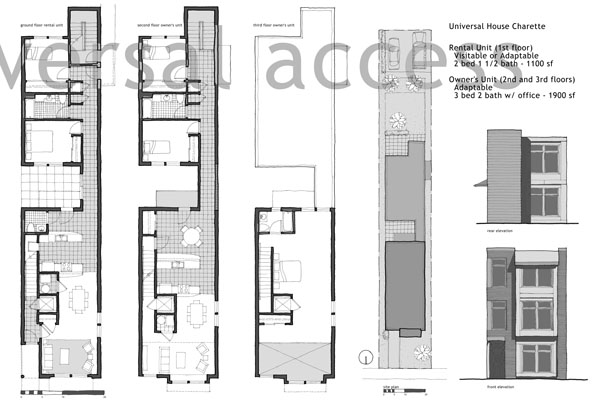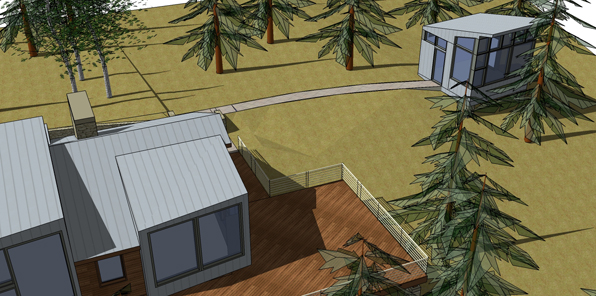Stairs are inherently dramatic. As the transition from one level to the next, they break the plane of the ceiling or floor and immediately engage the psychological territory that Gaston Bachelard so elegantly describes in The Poetics of Space. Going up is to climb toward the sky, going down is to delve into the earth. Hierarchy is more than simply implied, it is thrust upon us. This post is going to be the first of a series in examining stairs and their architectural expressions and meanings as well as their technological parameters and code-driven outcomes. As they are also about the most-expensive-per-square-foot item in a single-family house, a thoughtful approach to their design in each project, beyond purely visual aesthetics, should be warranted if not cherished. In a residence, stairs also often mark the transition from public to private space. In a traditionally organized, multi-level house, private bedrooms are most often found on the upper levels and the more public rooms of the house - living room, dining room, etc. - are most often on the main or ground level. (This is only very general and the exceptions, like piano noble plans, can be all the more dramatic by comparison). Moving up or down the stairs is often the most profound transition between realms. The stair itself can ignore this transition but doing so clearly wastes an opportunity to bring richness and depth to a project.
The most dramatic example I can think of in the use of the stair as a piece of private-public theatre is the large, sweeping formal stairs of large houses like the southern mansions mentioned in the last post. The best visual evidence of this is actually from the theatre, the two stairs in Gone With The Wind - the Twelve Oaks sweeping double stair and the massive Tara stair. Actually there are a tremendous number of shots in the movie that use the stair as a device, both deserve best-supporting awards.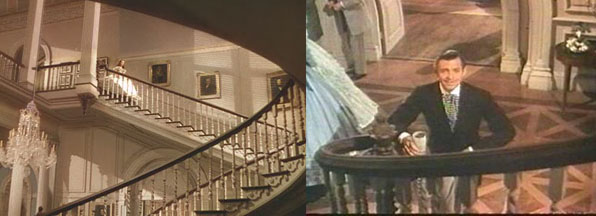
Rhett waiting for Scarlett at the bottom of the stair is a great piece of sexual tension as she descends from the innocence of her childhood bedroom down to the world and all its desires and dangers. (Maybe more like a spider descending upon its prey however.) I especially like the following still:
Here the stair is clearly not only the separation between private and public, but also defines the roles of men and women. Scarlett carefully choosing which tread is close enough but not too far is maybe the best descriptor of how a stair can work to both join and separate both the physical and psychological areas of the house.








