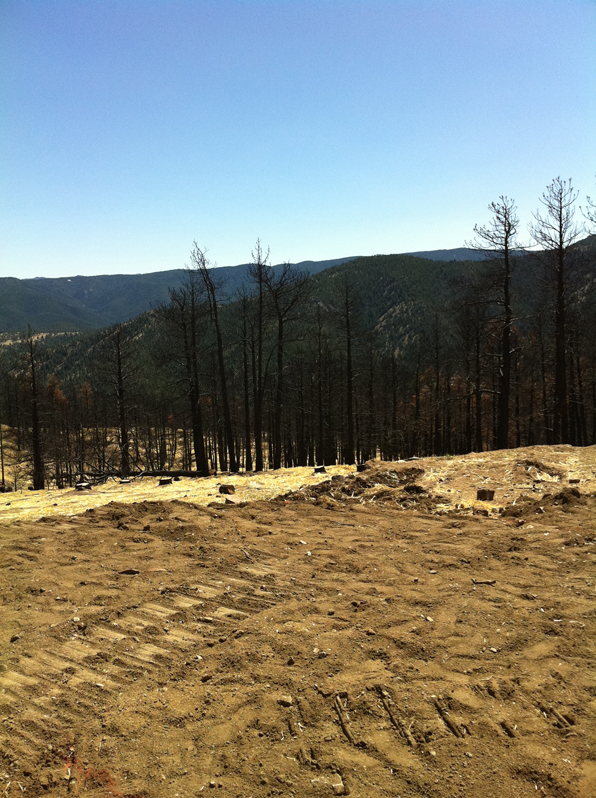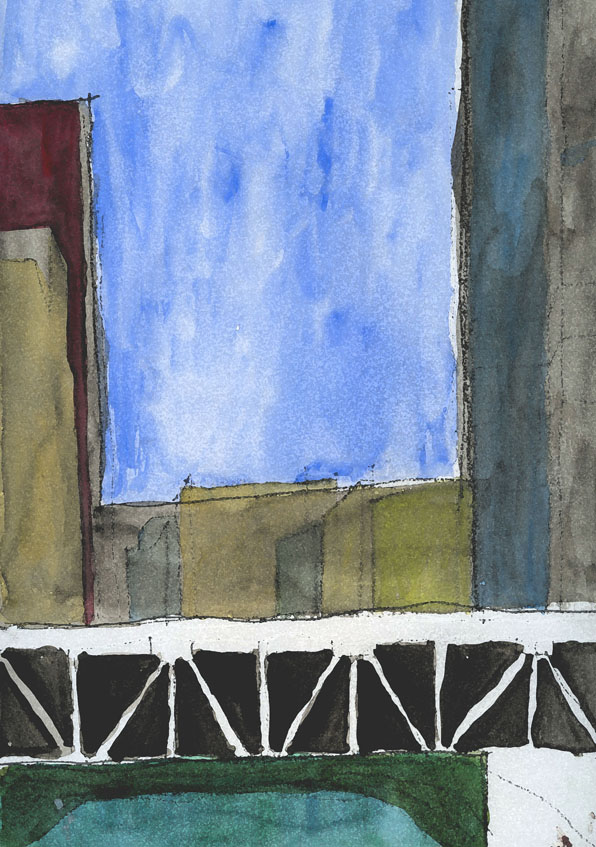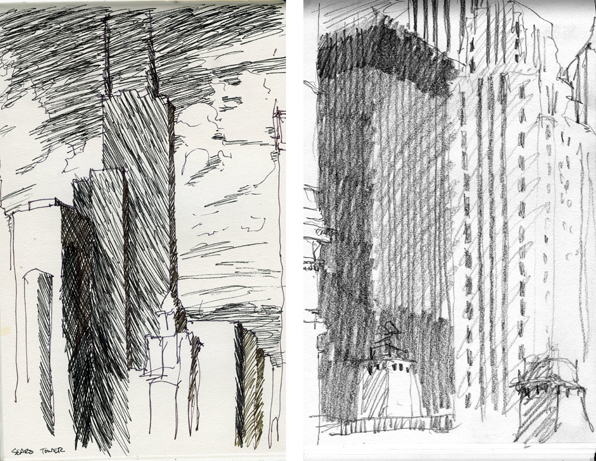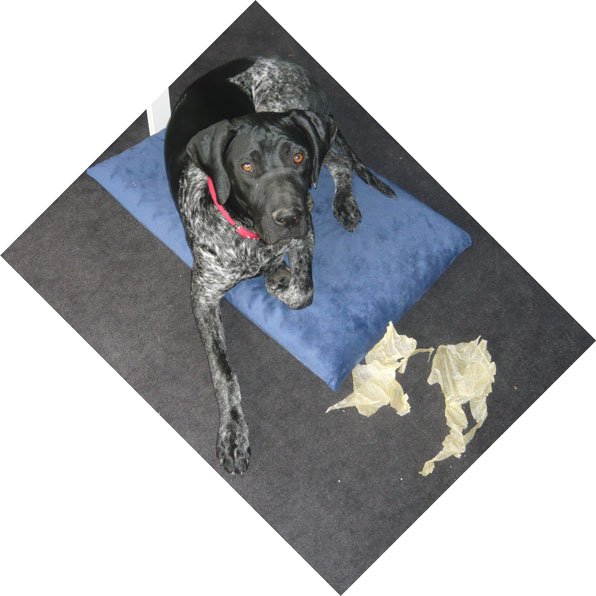On this celebration of Earth Day it is tempting to post about all the sustainability efforts and green productsthat we have integrated into our work. Here in Boulder, the installation of solar panels, integration of geothermal ground source heat exchange systems, advanced framing techniques, etc. are so commonplace that they have become a standard part of every architect's practice. Sitting on the Landmarks Board, weekly I hear the stories of homeowners upgrading windows and insulation, caulking and duct-sealing. A blower-door test is used more frequently than a soils test.

These are all important and necessary techniques and processes that should be brought to bear on every project. But they do not address the most compelling issues of how we inhabit the land. Not even the quest for greater density and less sprawl and impact speak to what I believe is the most crucial problem of the built environment. It is the more subtle and less ostentatious attitude of how a building sits on and within the earth that I believe is the most important problem that an architect can tackle.

When we dig into the earth to make a building, and we almost always start with digging, how do we resolve the desire to make a place on the earth with a passion to protect that same landscape. How do we honor, and maybe even enhance, the land we initially dig up, blast out and push around?

We could make no building there.
We could make a beautiful building there.
We could make a building that will last a thousand years.
We could make a building that everyday allows the homeowners to see the landscape as integral and necessary to their lives. We could make buildings that forever sever the man vs. nature paradigm that has marked so much of our attitude to the land. We could make a building that makes present the wind and sun, that frames the moon and stars and our place among them.
 We started construction today on a house up Sunshine Canyon to replace a home lost in the Fourmile fire. Equipment is rolling.
We started construction today on a house up Sunshine Canyon to replace a home lost in the Fourmile fire. Equipment is rolling.














